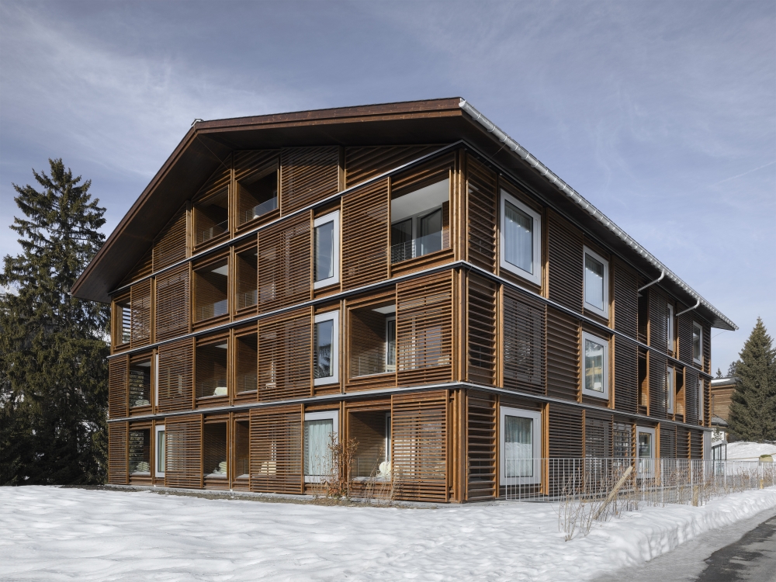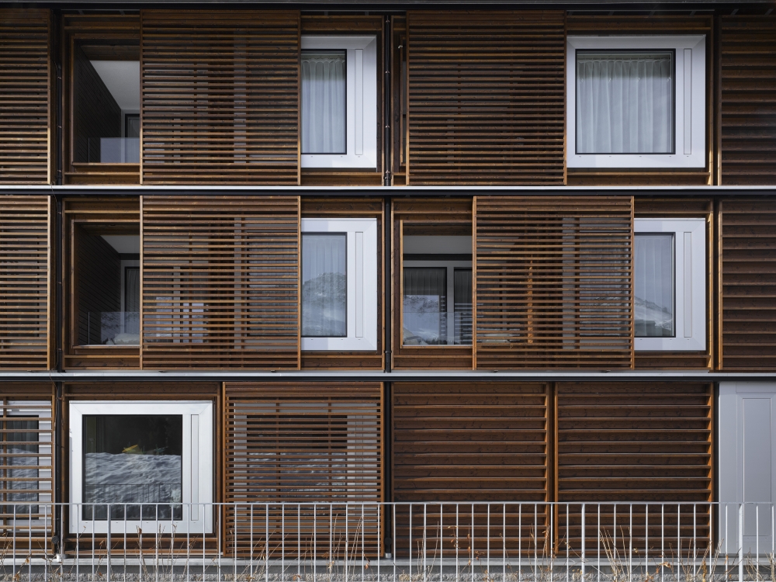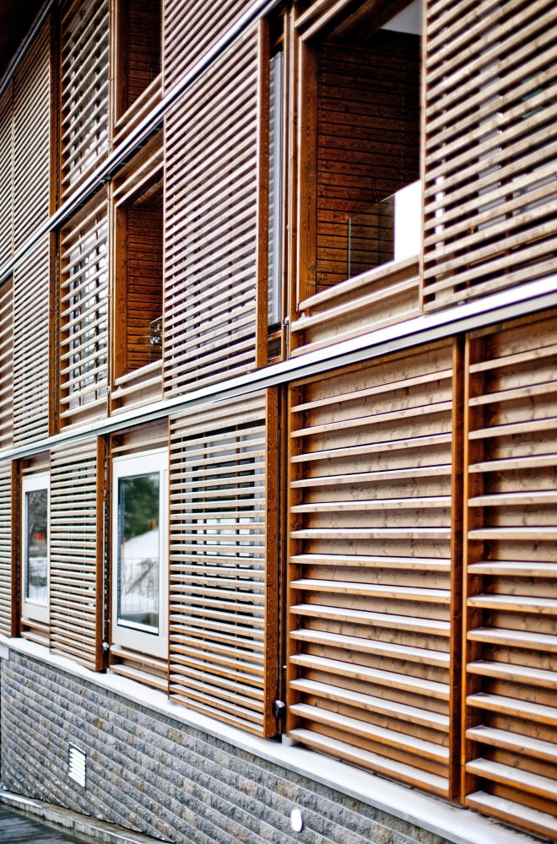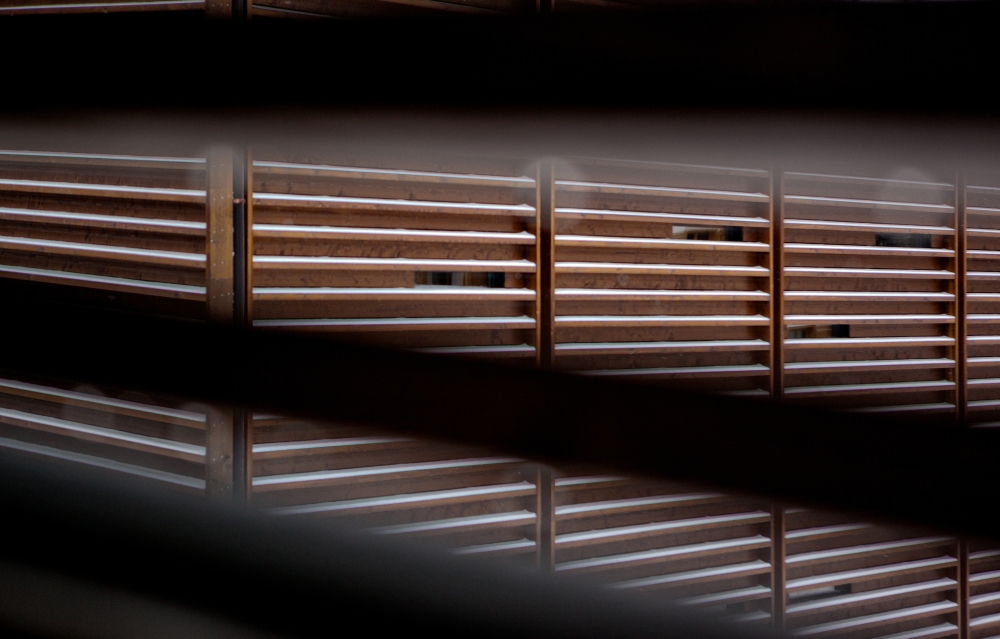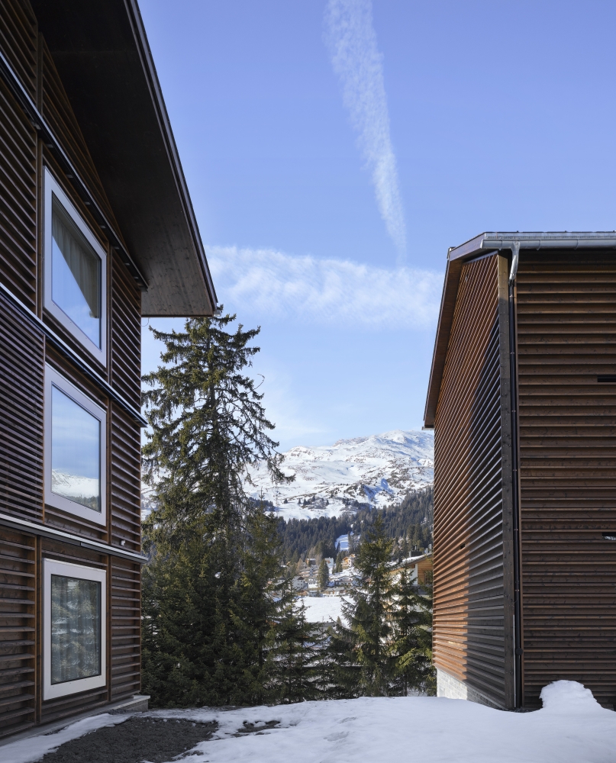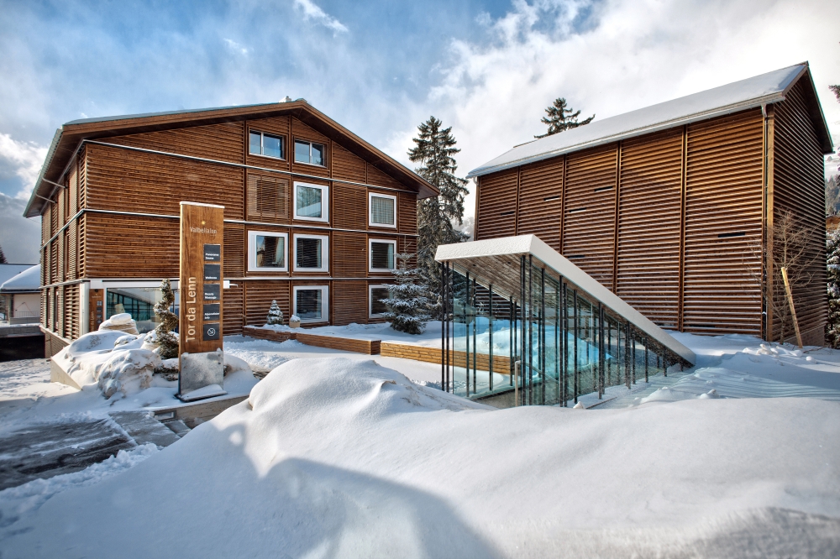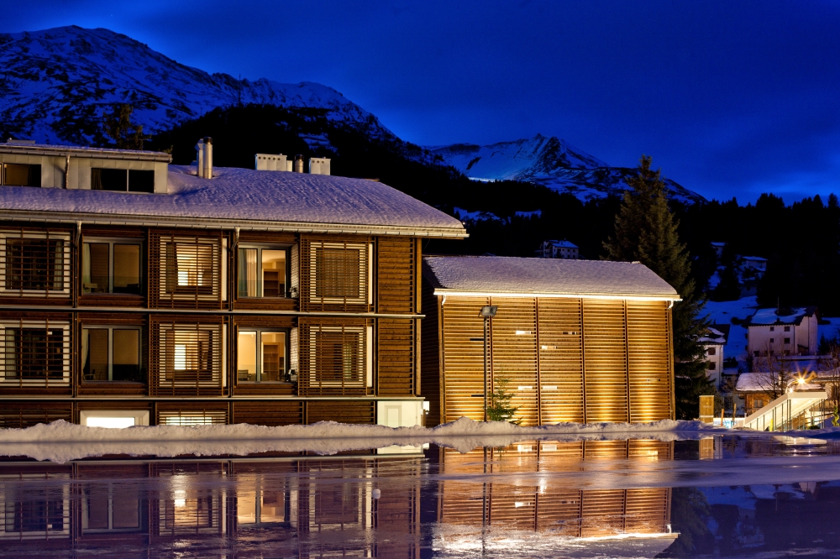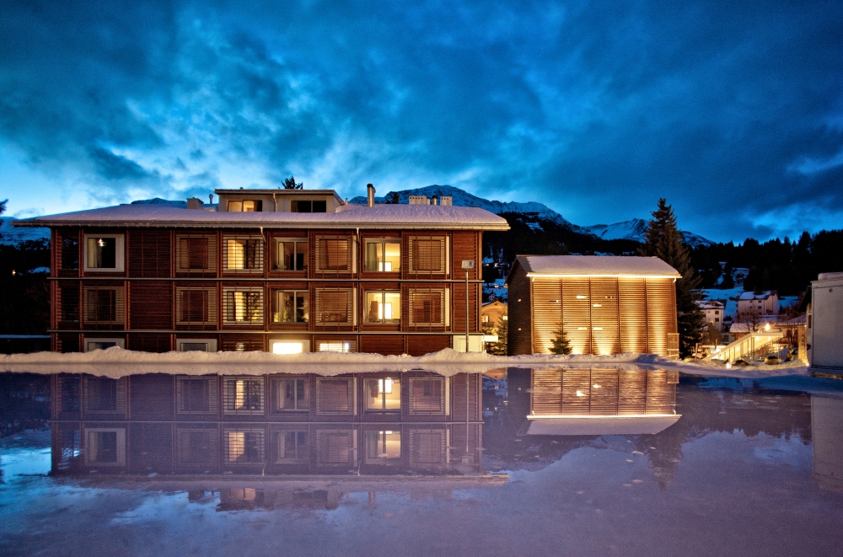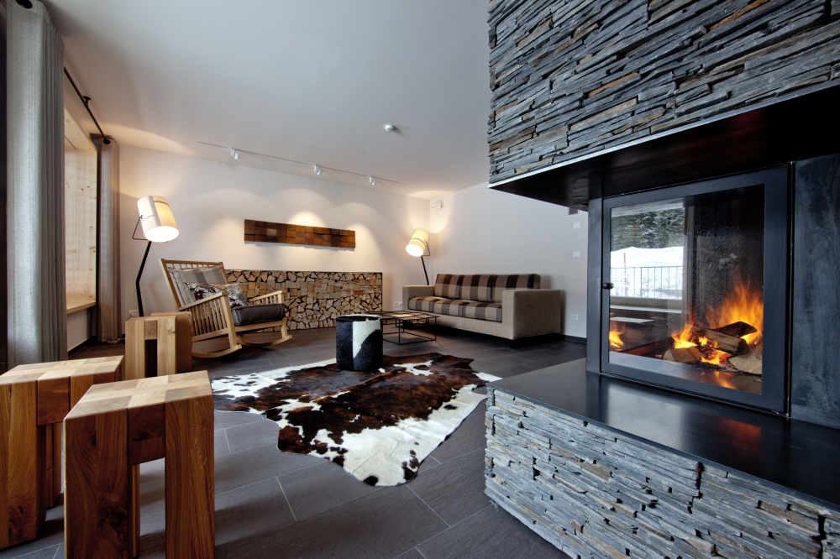A lively and variable wooden outfit: Hotel Valbella Inn
Two unadorned annex buildings are the perfect supplement to the Hotel Valbella Inn in Switzerland. They have extended the previous facilities by adding more guest rooms and a sauna and wellness area.
The image of a simple stack of wood served architect Peter Moor as the guiding concept for the two extensions to the Hotel Valbella Inn. The horizontal structure of the cladding lends a formal exactness to the new buildings that harmonize nonetheless with the existing surroundings. The new building «Tgiasa da Lenn» consists of 27 rooms in an alpine design that incorporates elements of stone, oak, hide and felt and exudes a refined sense of comfort. Slightly offset to one side is the wellness tower «Tor da Lenn» that stretches over five floors.
The 35 sliding shutters of oiled spruce provide shade and privacy and are a defining external design element of the hotel annex. Each guest can adapt their position at the touch of a button, causing the facade to continuously change its appearance. Despite their dimensions of 2.6 x 2.6 meters, they lend the facade an astonishing lightness. The wooden sliding shutters are equipped with electric drives as the weight of the shading elements and the deep and narrow window recesses prevent manual operation. Hawa modified the trolleys and control system of the HAWA Frontslide 60 matic hardware. These specific adjustments allow the shutters to be opened and closed more slowly.
Architekt ETH/SIA
Schwingerstrasse 5
8006 Zurich, Switzerland
Uznacherstrasse 11
8722 Kaltbrunn, Switzerland
Valbella-Lenzerheide, Switzerland
