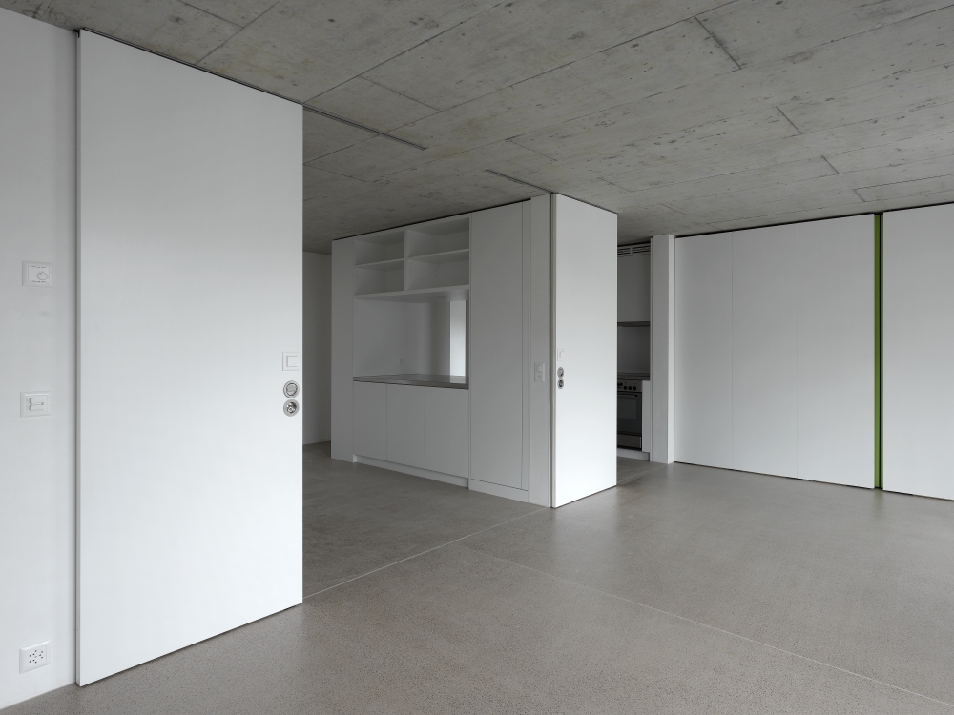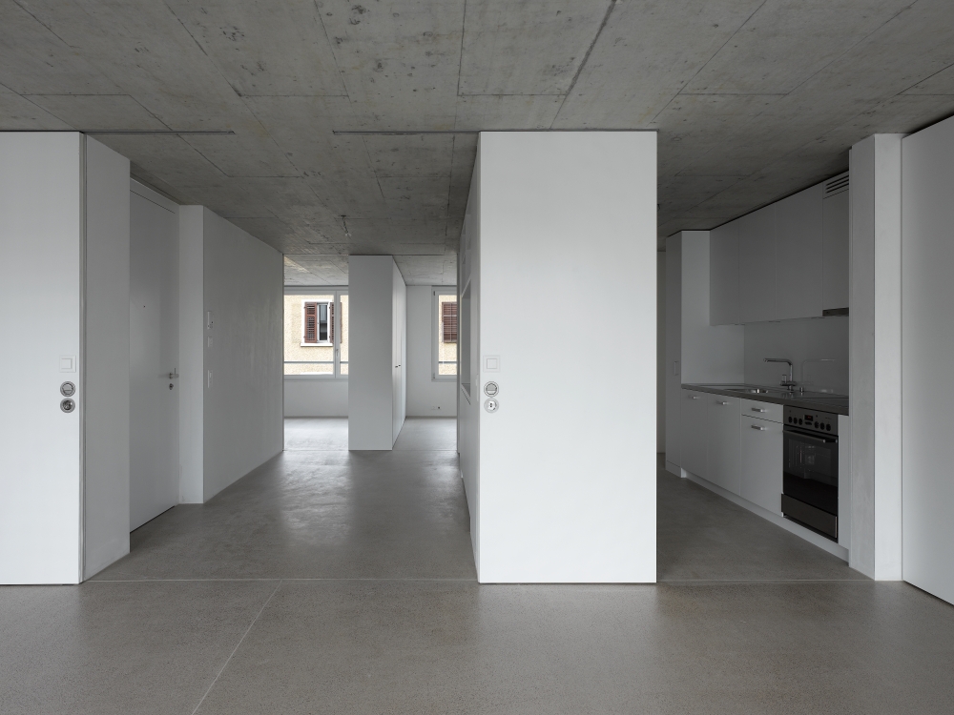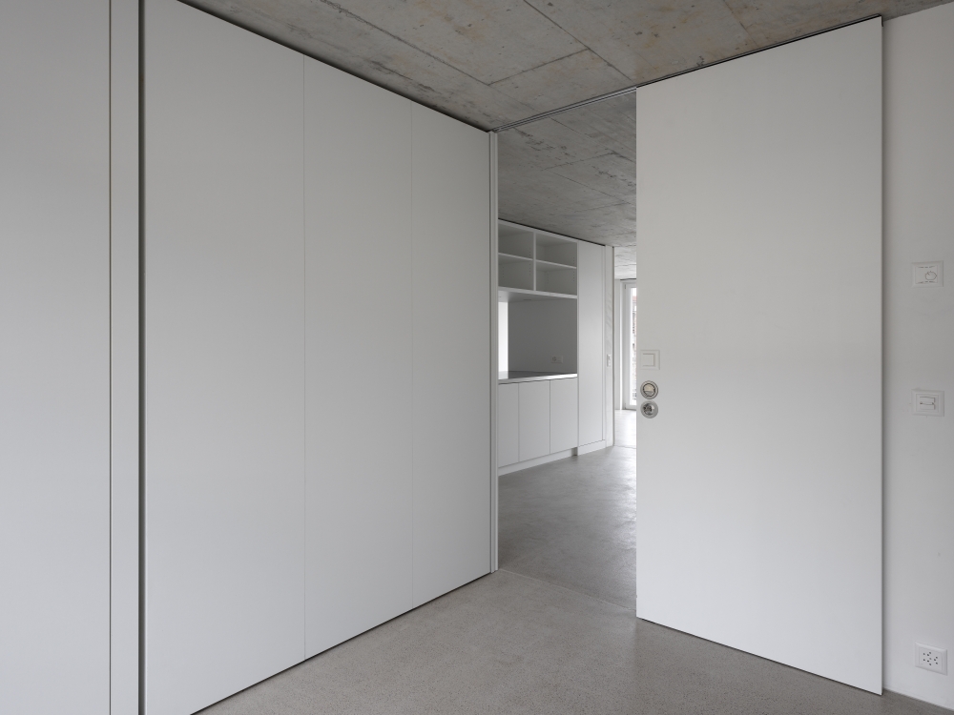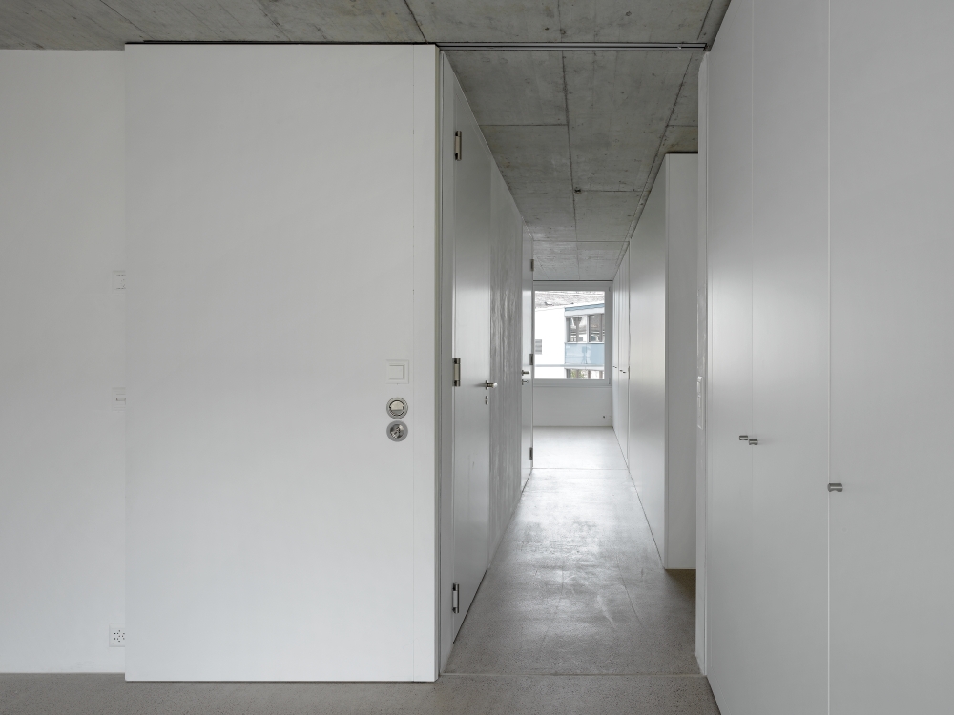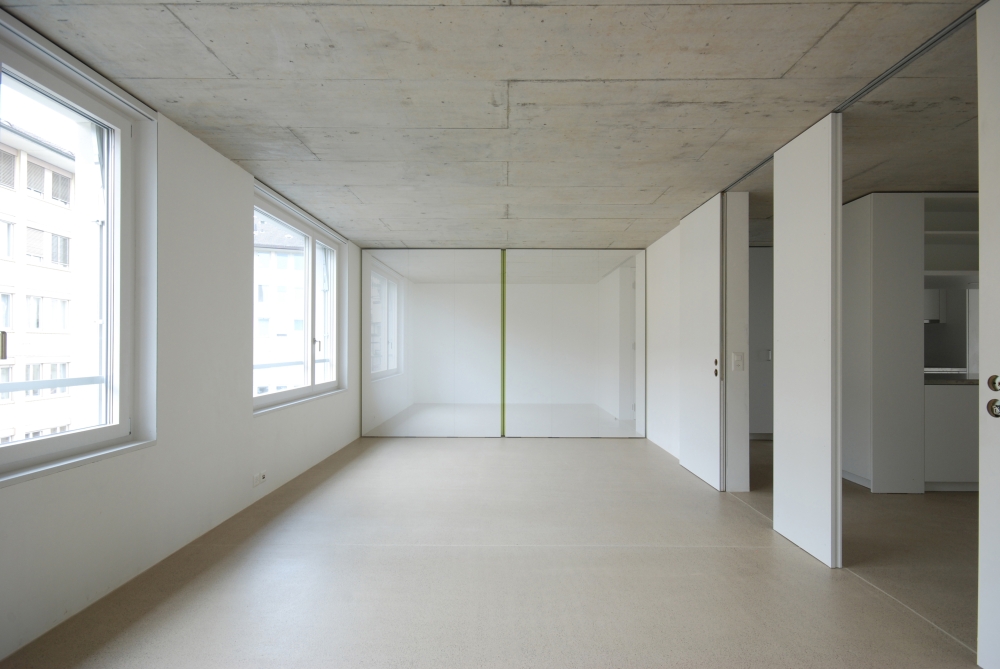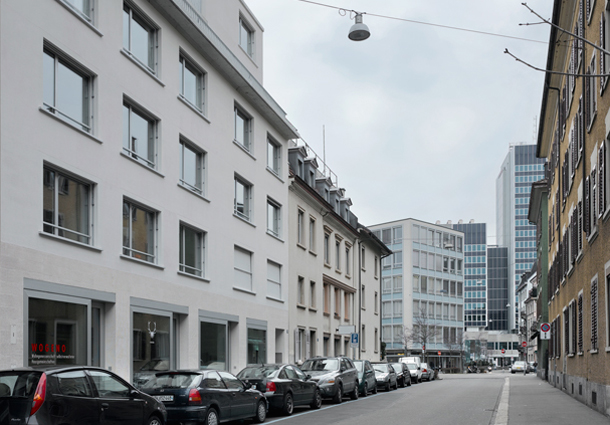Multifamily residence Grüngasse
The new building's structured facade blends in well with the context of the surrounding buildings in Grüngasse. The inside, on the other hand, is determined by a surprising room concept: new room dimensions are quickly implemented thanks to an adaptable system of freely positionable partition cabinet walls.
The building owner had a clear objective: an ecologically exemplary new building with low-cost apartments for different styles of living. In the interest of maximum flexibility, the only fixed walls are those the architects built between the individual apartments. The entire remaining room structure adapts to changing life circumstances as needed thanks to freely positionable partition cabinet walls. They enable tenants to reorganize their apartments to suit their current needs. The technical components for sliding doors and partition walls were integrated as part of the building shell, enabling tenants to opt for a loft-like "single-room" design.
The designers chose the sliding hardware HAWA Junior 80 B in combination with the concreting-in system HAWA Adapto 80 due to their design, good running properties and low installation height. A special design – developed in cooperation between architect and joiner – guarantees the best possible sound insulation and air tightness in every layout configuration.
Hohlstrasse 150
8004 Zurich, Switzerland
Zunstrasse 11
8152 Glattbrugg, Switzerland
Zurich, Switzerland
