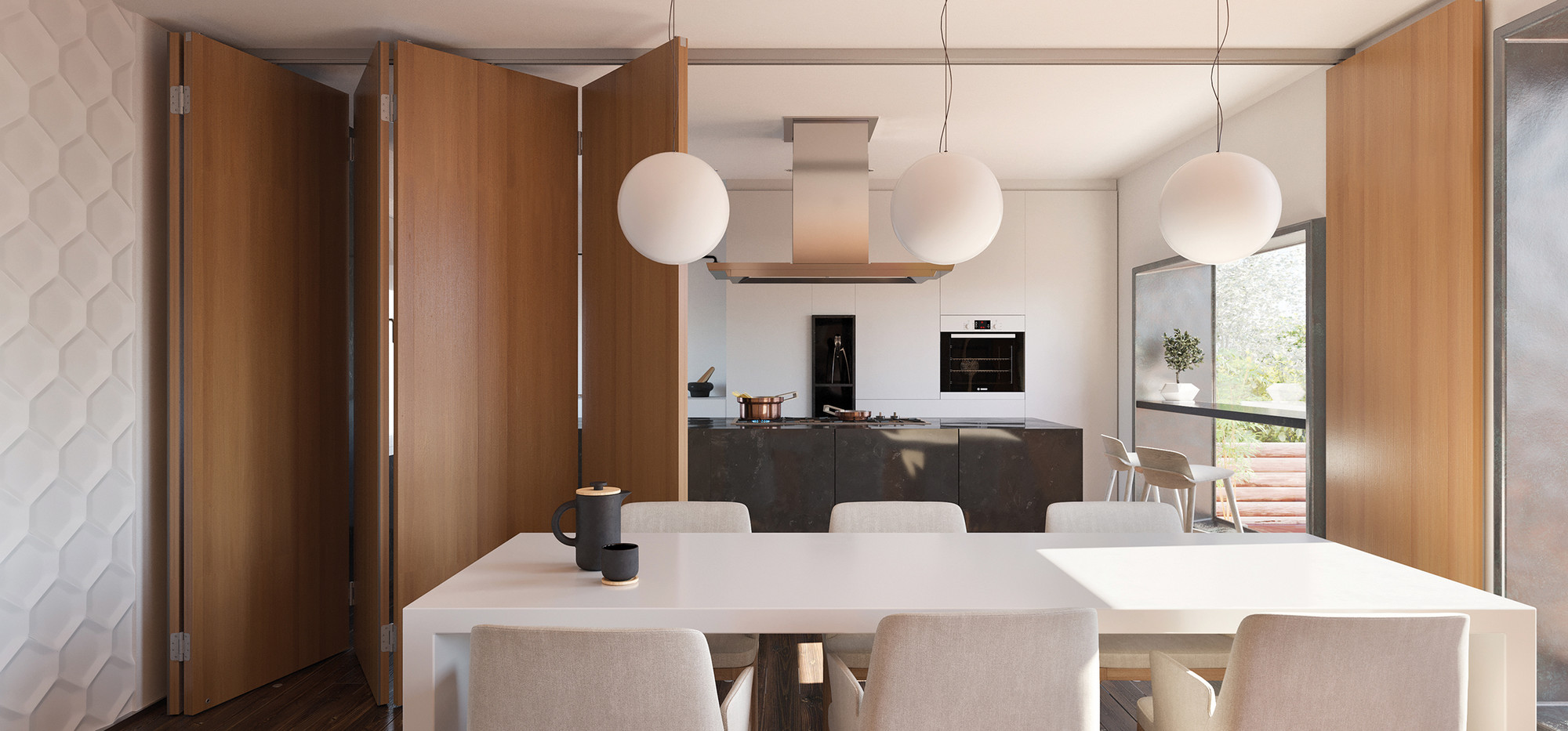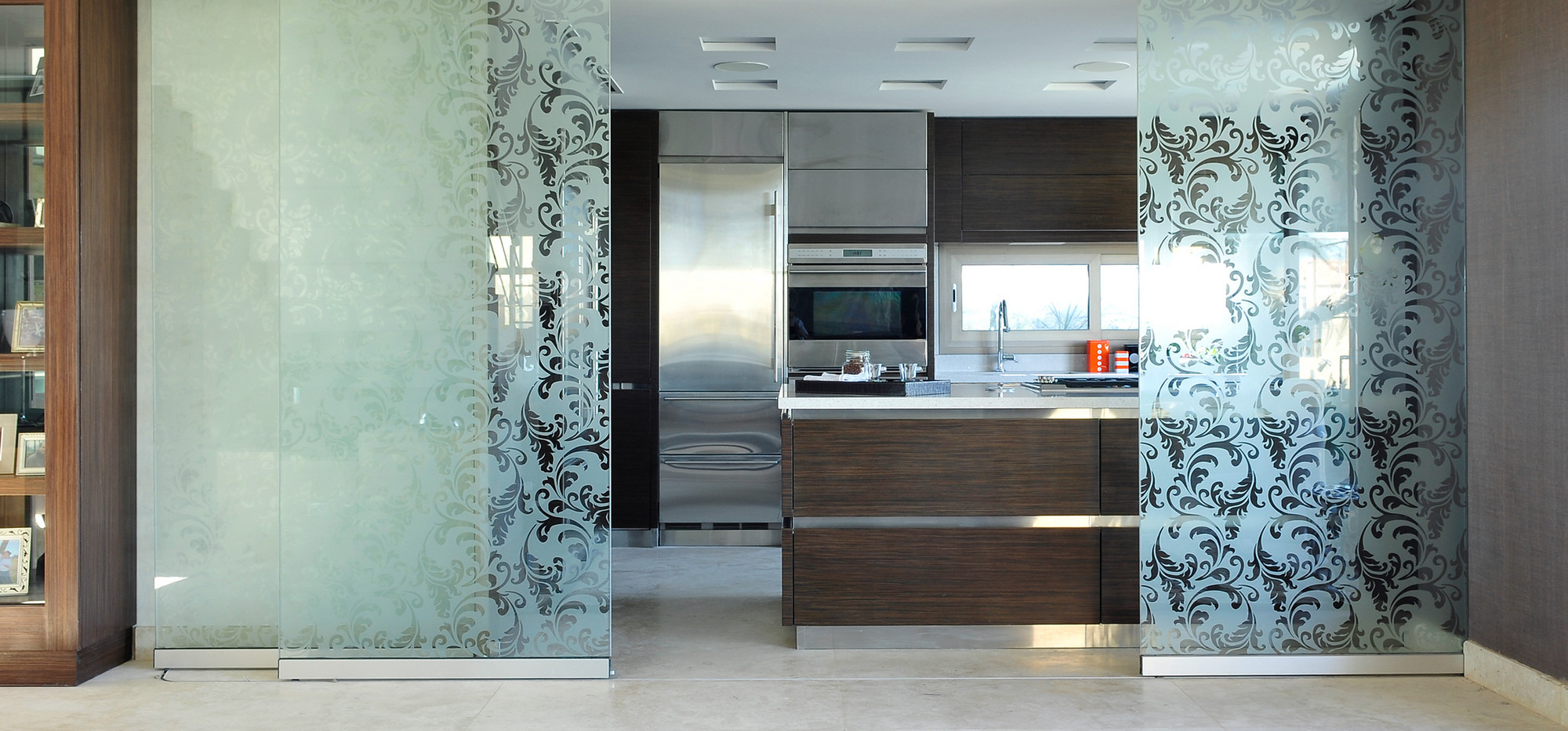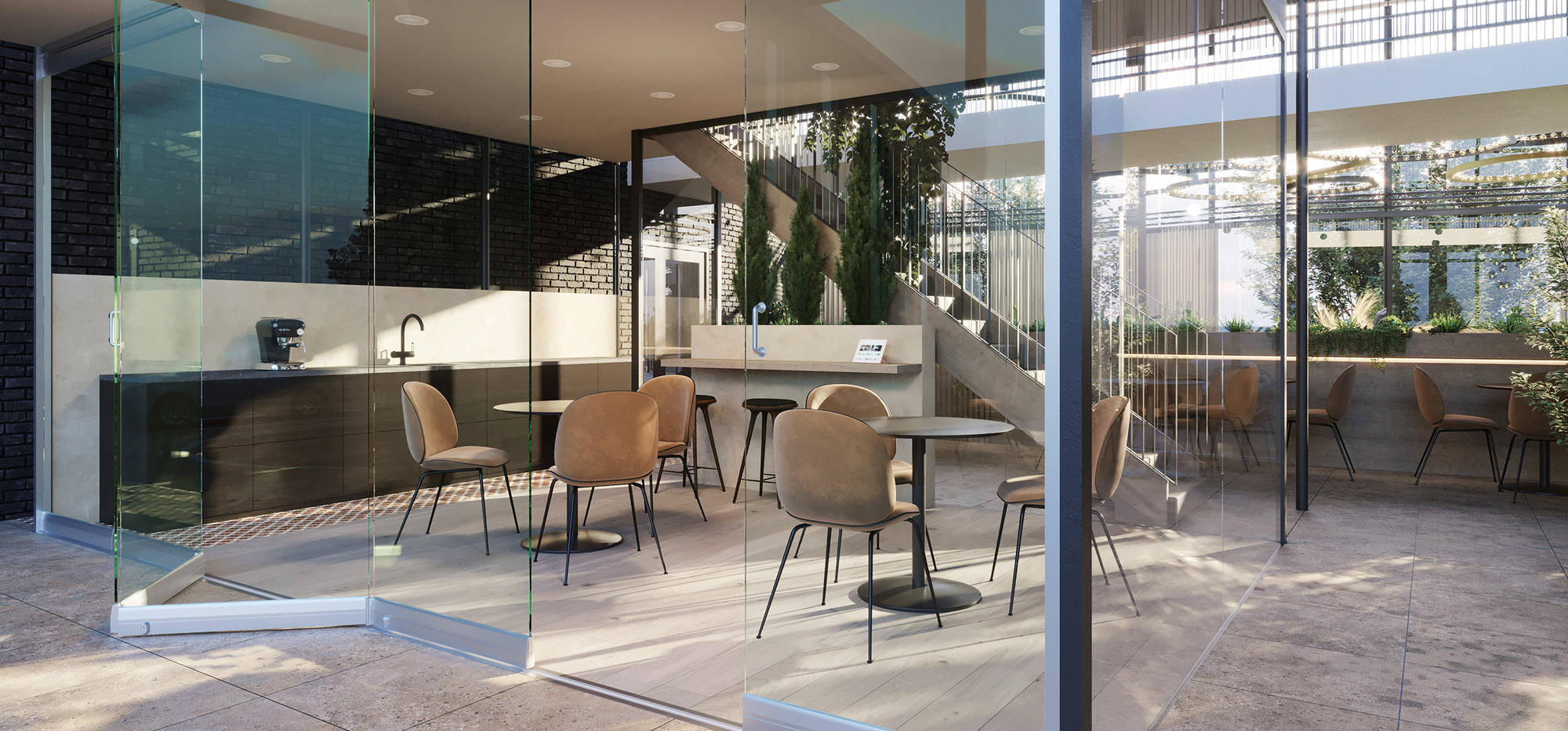Rethinking rooms with mobile partitions
Movable partitions offer many advantages. They create privacy in open-plan offices and help you get the most out of a small apartment. They make spaces customizable and versatile As a technical consultant at Hawa Sliding Solutions, Bruno Grossrieder has the best solution for every situation.
Mr. Grossrieder, mobile partition walls are the trend right now. Why is that?
Yes, they are more in demand than ever because so many people are working from home. More than likely, the home office will continue to be important in the future. However, many people don’t have a separate office within their own four walls. Clearly, that’s been a challenge over recent months. Partition walls can be used to create much needed private spheres, thus using spaces in a smart and flexible way.
In addition, we are seeing an increased demand for mobile glass partitions for loggias. Outdoor areas become more protected and can be used as an extended living space even in wind and rain.
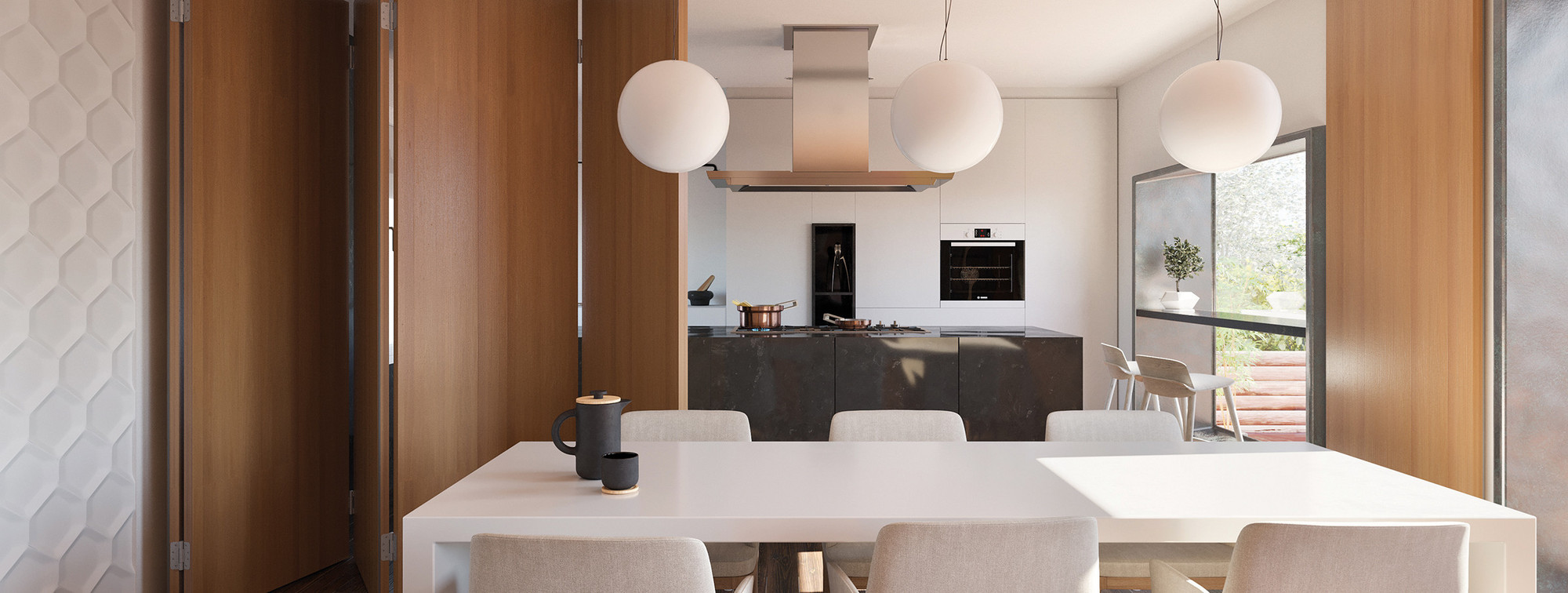
You have mentioned two use cases for partitions in the living space. But what are the options in an office?
For a long time, open-plan offices were the fashion. However, in recent months, due to the virus, we have experienced the drawbacks of open-plan seating. The requirements for hygiene have increased dramatically. By using sliding partitions you can create separate areas— and this favors the current trend towards an agile working environment. With mobile partitions you retain flexibility, for example by creating an impromptu meeting room.
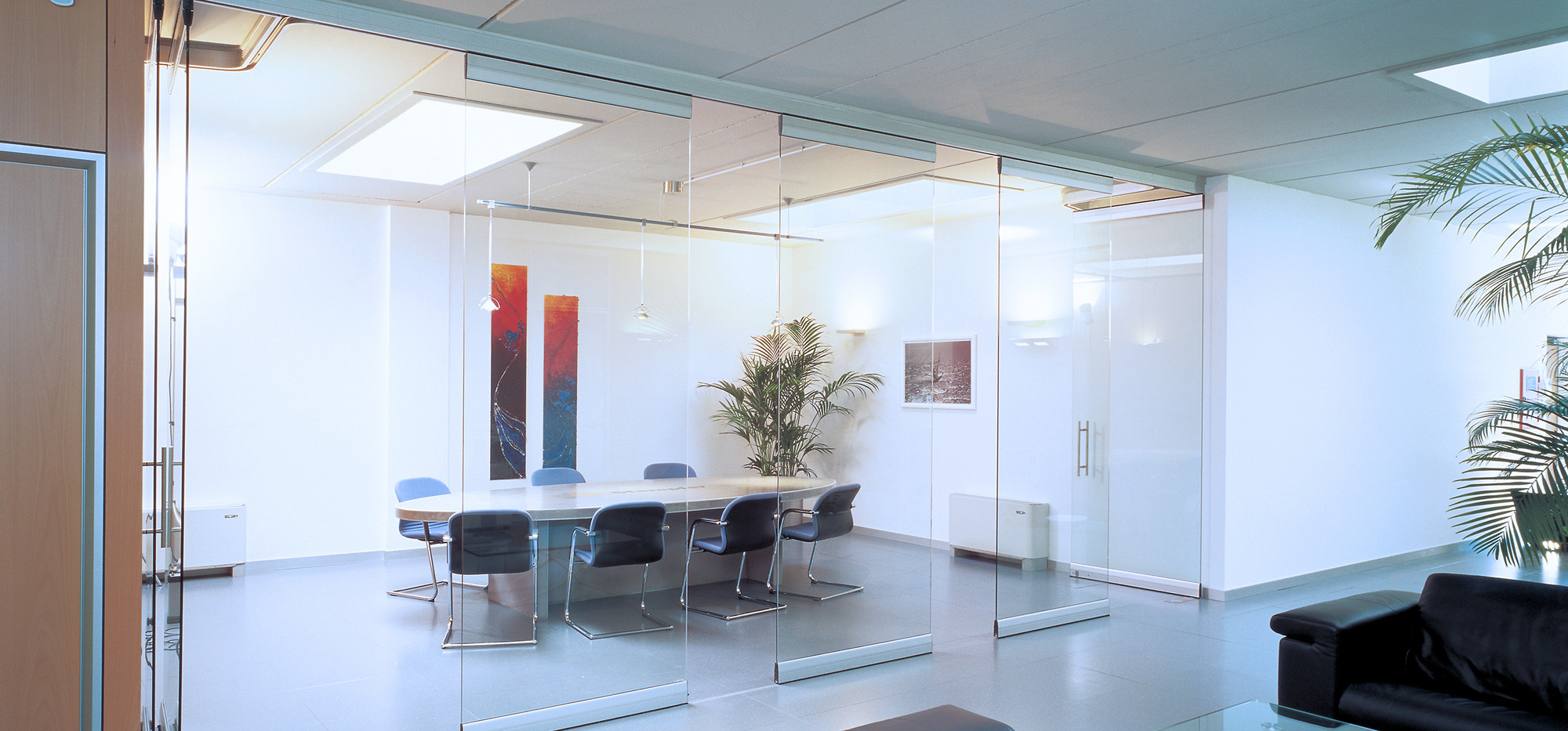
Can you see possible uses also in public spaces?
The first that springs to mind is the hospitality sector. Here, too, there is huge demand for flexible solutions. A group of people in a spacious restaurant tends to feel rather lost. With flexible sliding walls a cozier, more private space can be created for them. This in turn helps to conform to hygiene regulations.
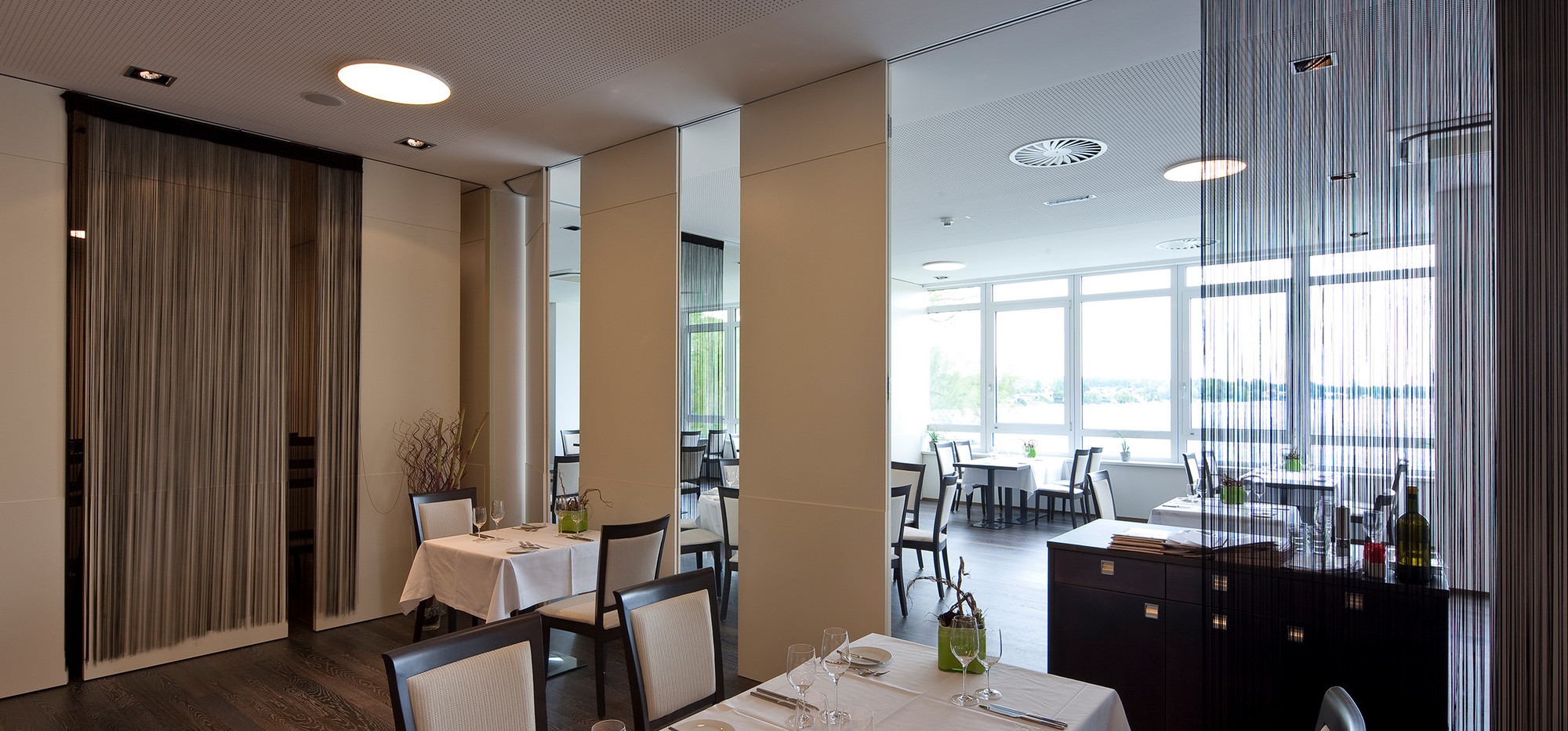
What are the advantages of mobile sliding walls compared to a classic wall with revolving doors?
While sliding walls are somewhat more expensive, they do come with many advantages. For starters, you gain several square meters of space. Also, rigid room structures are removed, enabling flexible multiple use scenarios. Put simply: You can get much more out of large and small spaces by using mobile partitions.
What systems of mobile partitions are there?
There are sliding walls and folding sliding walls. Sliding walls are moved in a linear fashion and can be stacked parallel or at an angle of 90 degrees to the sliding axis. Folding sliding walls can be folded and also parked at 90 degrees to the sliding axis.
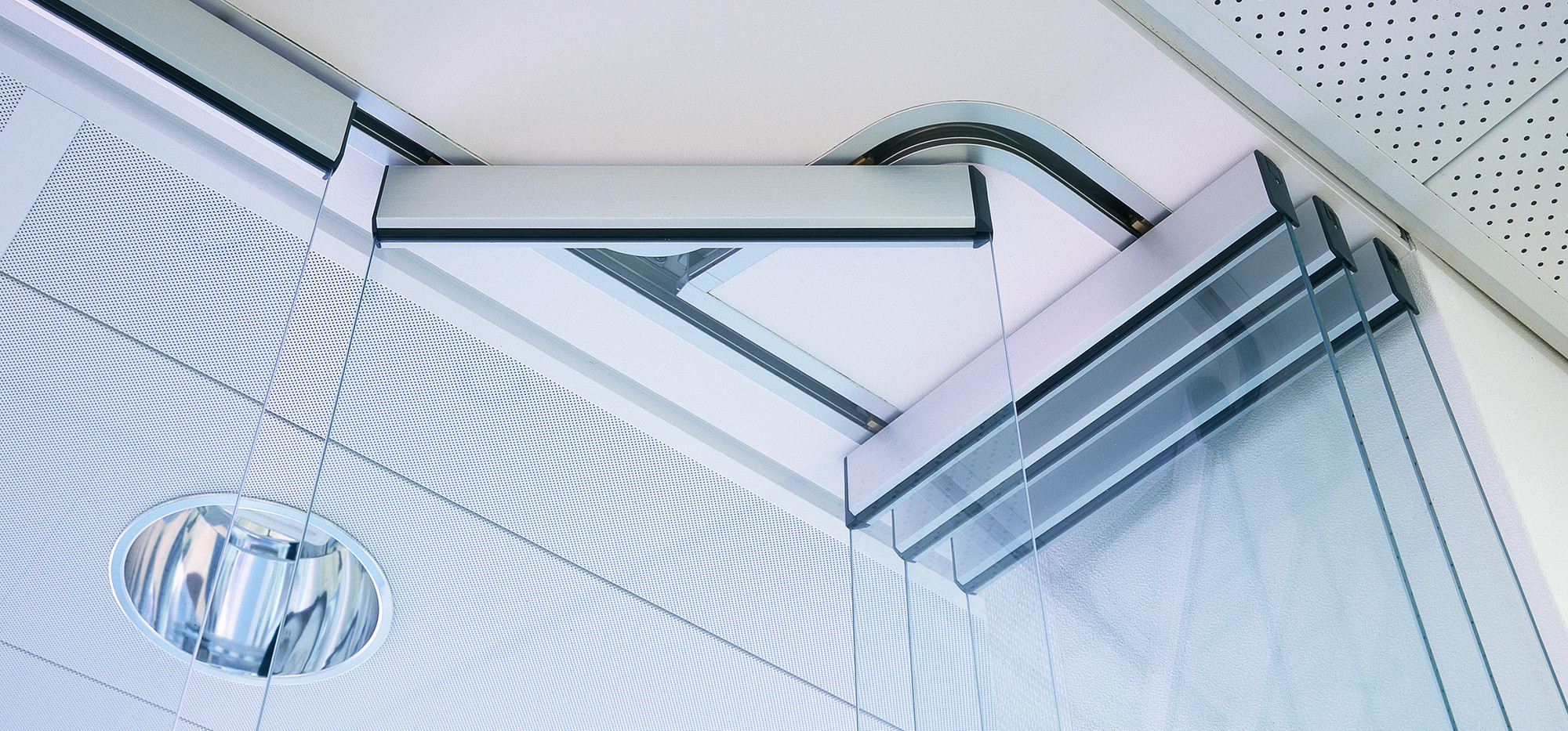
What are the advantages of the sliding wall?
It provides a very flexible solution. It can be installed with or without a guide rail on the floor. It even allows you to change direction, which means the wall can describe a curve. Sliding walls are very easy to operate, as only one element is moved at a time. They allow for versatile room design, because you can open them partially as well. They can be stacked with minimal footprint or stowed away invisibly; thanks to the guide rail, individual parking spaces can be configured. A very elegant solution that’s hugely adaptable.
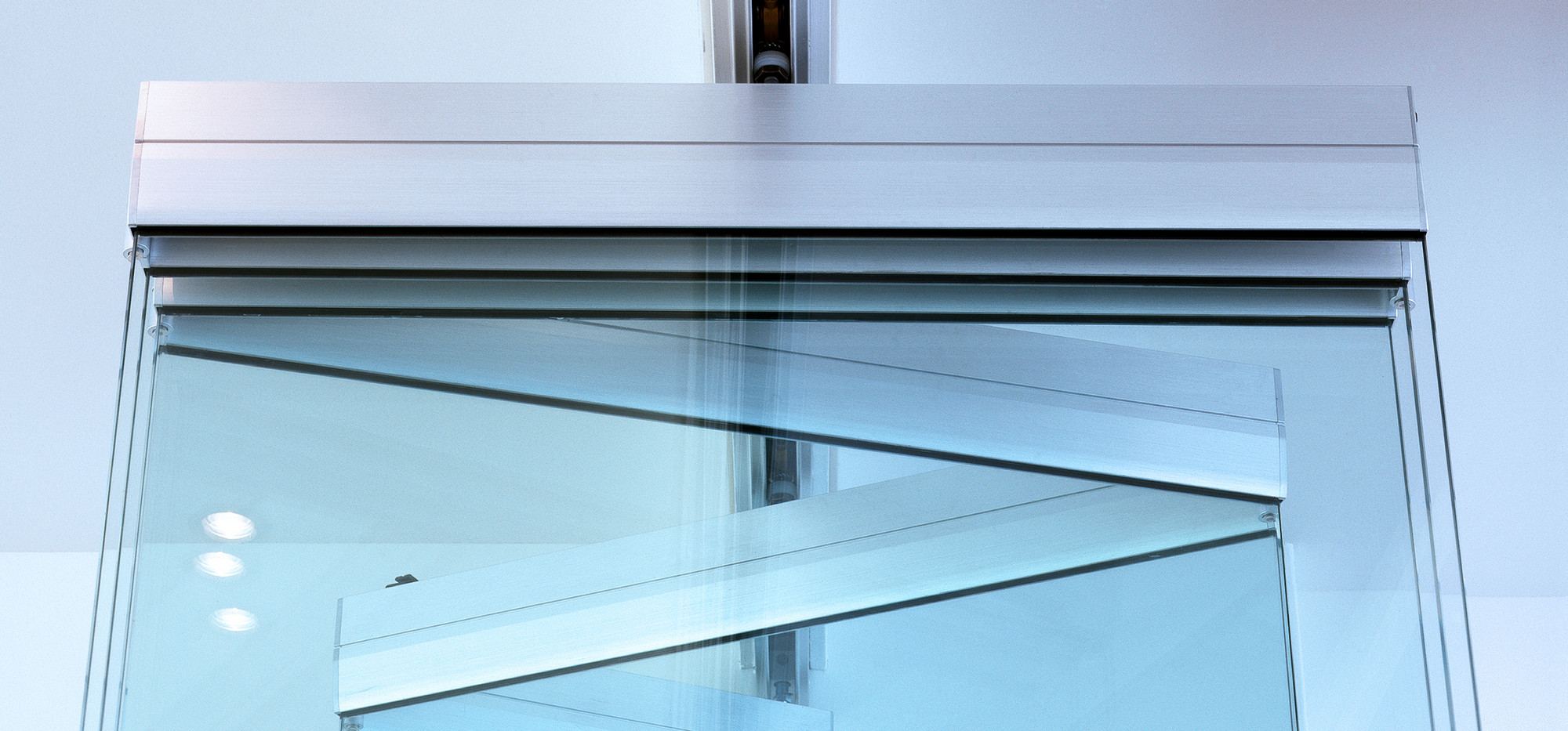
And what’s the main feature of folding sliding walls?
With folding walls, individual folding stacks are connected. When they’re open, they divide the space, and when that’s not needed, you fold them up. All you need is one straight, continuous running and guide rail.
How do you advise customers?
Our aim is to provide an individual solution for every need. First, I establish if the ultimate purpose is soundproofing or if privacy is a criterion too, as this will determine whether we use glass or wood. Once that’s decided, that leaves us with the technical details. Is sealing needed? Will a guide rail fit the requirements? For public spaces, for example, I would definitely recommend one, yes. A sliding wall without a guide rail needs to be handled with much more care. A rail offers more security, but it does need cleaning. In every case, we think very carefully about the users.
Can you give us another example?
For an apartment that was going to be occupied by residents of various ages, some with disabilities, the architect had designed a folding sliding wall. In this particular case I suggested an alternative, because regular use of the partition might be difficult for a person with a physical disability. A sliding wall (for example Hawa Aperto) would provide a more convenient solution. Because the individual elements are easier to move than the entire folding stack.
Moveable partition walls for flexible room structures
“As well as” living spaces that can be adapted to the rhythm of life of users can be easily realized thanks to mobile partitions. With a few flicks of the wrist, living and working spaces can be reorganized and new possibilities created. Our hardware systems for sliding and folding sliding walls offer countless possibilities. The team from our technical consulting service will be happy to support you in planning your individual room solution.
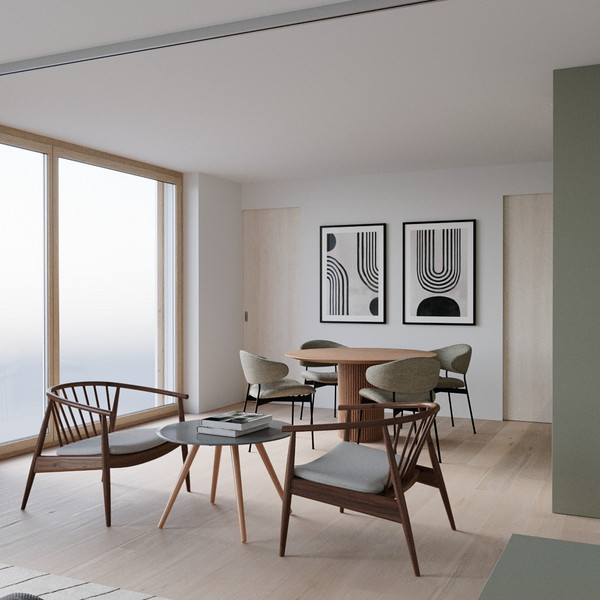
Little space, lots of possibilities
Flexible solutions allow you to make the best of even a tiny apartment. As is shown in our fictional example with Kim and David. They are representative of many young couples who have fulfilled their dream of owning their own home. 58-square meters—that’s their little paradise.
Discover the apartment
Agile working in a flexible office
What does the management magic word of the hour mean? In plain English, agility means: Even large teams have to work flexibly and dynamically – in order to be able to change direction quickly if necessary. It goes without saying that this is only possible in agile spaces. The future belongs to flexible floor plans with easily movable elements.
To Hawa Solution City
Flexible living spaces
Because so many people have spent more time at home in recent months they are now more demanding when it comes to their living space. And yet, apartments are getting smaller and smaller, with increased density. We spoke with Dominique Salathé, professor of architecture at the University of Applied Sciences and Arts Northwestern Switzerland and owner of Salathé Architekten Basel, about how these two trends can be reconciled and what the future holds for open-plan living spaces.
Read the article
