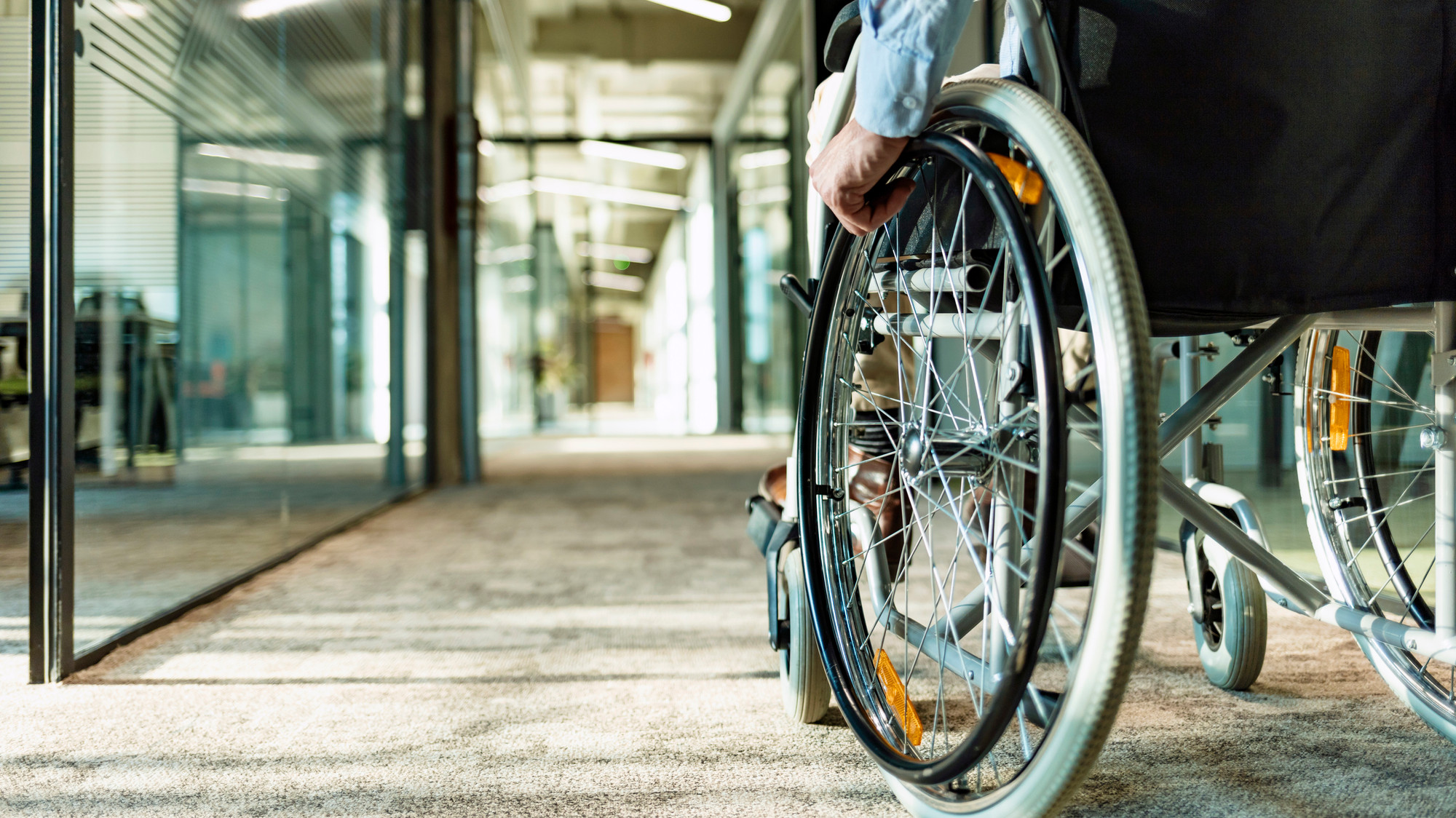
DIN accessibility standards for barrier-free construction
The requirements for barrier-free and disabled-friendly construction practices are regulated by the accessibility standard SIA 500 in Switzerland as well as DIN 18040 in Germany, respectively. Across Europe, the accessibility guidelines are defined by DIN EN 17210. Learn more about accessibility standards and their individual specifications on this page.
The United Nations Convention on the Rights of Persons with Disabilities
In 2008, the United Nations passed the Convention on the Rights of Persons with Disabilities. The treaty aims to regulate the rights of people with disabilities. It stipulates, for example, that the member states undertake to protect and promote the rights of people with disabilities, such as the right to participate in cultural and public life, the right to work and seek employment, the right to privacy and the right to personal mobility. As such, people with disabilities have to be granted access to public buildings, means of transportation or public roads. In order to meet these accessibility requirements, standards for disabled-friendly construction practices have been introduced to Europe. In Switzerland, the accessibility guidelines are defined by SIA 500, while DIN 18040 applies in Germany and DIN EN 17210 throughout the whole of Europe.
DIN 18040: accessible construction in Germany
DIN 18040 is divided into two segments: DIN 18040-1 seeks to regulate accessible construction practices in publicly accessible buildings, while DIN 18040-2 focuses on accessibility in workplaces, dormitories and accommodation facilities. Buildings are required to provide easy access, so that any person can enter and use them without difficulty, restrictions or external help.
Important aspects of DIN 18040 include:
- space requirements for indoors as well as for traffic and movement areas
- ramps and elevators
- disabled parking spaces
- fire protection concepts
- door dimensions and door composition
- sanitary rooms
- and more
The criteria as specified in DIN 18040 should be followed accordingly to ensure buildings fulfill the requirements for disabled-friendly and accessible construction.
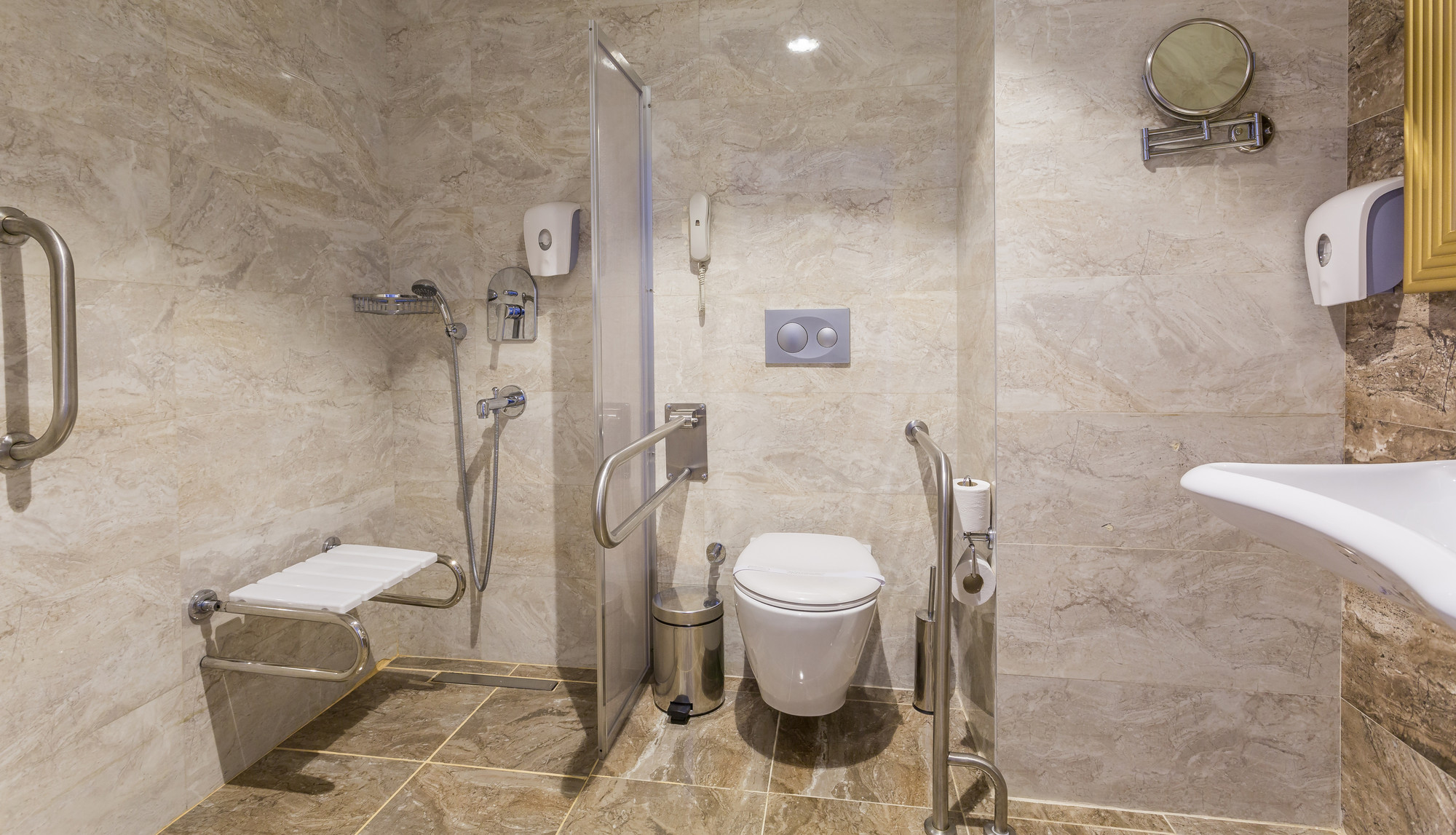
SIA 500: accessible construction in Switzerland
Since 2009, SIA 500 has been regulating barrier-free construction practices in public buildings, residential buildings and office spaces in Switzerland. Stipulated by the Disability Discrimination Act and by cantonal and municipal laws for specific buildings, it aims at providing equal access and use of facilities for everyone. Similar to the German DIN 18040, SIA 500 specifies how buildings should be planned and designed to achieve accessibility, distinguishing between public buildings, residential buildings and commercial buildings.
Important key points here are, for example:
- access to buildings without thresholds or stairs, ramps having a maximum incline of 6%
- height of operating elements such as light switches and similar should be at best 80 cm high, but no more than 110 cm
- the space required for sanitary rooms is based on the necessary space for wheelchair users to move around next to or in front of the facilities (e.g. bathroom with toilet, washbasin and floor-level shower: min. 180 x 165 cm)
- door width of at least 80 cm
What does accessibility mean?
A wide number of criteria have been defined in Europe to provide the possibility of a barrier-free everyday life to people with special needs, such as those with visual or walking impairments, as well as elderly persons or parents with strollers. These criteria seek to ensure that those affected can participate in cultural, public and political life. What, however, does this mean in concrete terms? Buildings should be built and designed in such a way that they can be used by everyone without restrictions. This includes, among other things, the installation of ramps and elevators instead of stairs, good lighting in rooms and floor marking. The positioning of windows, sinks or mirrors should be suitable for people of all heights as well. In addition, doors often represent a major hurdle for people with physical disabilities. The minimum passage width needs to be maintained and sufficient areas for movement (for wheelchair users) ought to be considered. Sliding doors offer advantages over normal swing doors in this case, as they provide more space for manoeuvring, due to their door leaves requiring no pivoting space.
Accessible does not necessarily mean disabled-friendly. The standards for accessible construction (DIN 18040 in Germany and SIA 500 in Switzerland) are aimed at all people with special needs. This includes:
- people with visual/hearing/walking impairment
- people of tall or short stature
- people with motor disabilities
- people dependent on mobility and walking aids or wheelchairs
- people with cognitive disabilities
- elderly people or children
- people with strollers or other luggage
Accessible construction: doors as the biggest challenge
As mentioned above, doors pose a major challenge in terms of accessibility. Both the general perception of the door, the positioning of the door handle, the width as well as the opening and closing of the door can be a hurdle. Therefore, accessibility standards have been defined. Just like thresholds, revolving or swing doors should be avoided in accessible construction, as they are not barrier-free. Effortless opening and closing of the door should be made possible, while the door handle should be easily accessible for wheelchair users as well as for people of short stature. Additionally, a door closer with delayed action can prove helpful for persons with strollers, the eldery, and wheelchair users. A conscious choice should also be made for the door handle itself. A door knob is usually more difficult to use than a door handle, while the optimal positioning of the handle should also be taken into account. The requirements for the passage width, door placement, and minimum space in front of and behind doors are defined in the accessibility standards.
Important key figures for door dimensions in accessible construction are:
- the door handle height should measure 85 cm
- areas for movement should measure 150 cm x 150 cm for swing doors, and 90 cm x 110 cm for sliding doors
- the passage height should be at least 205 cm, the passage width at least 90 cm
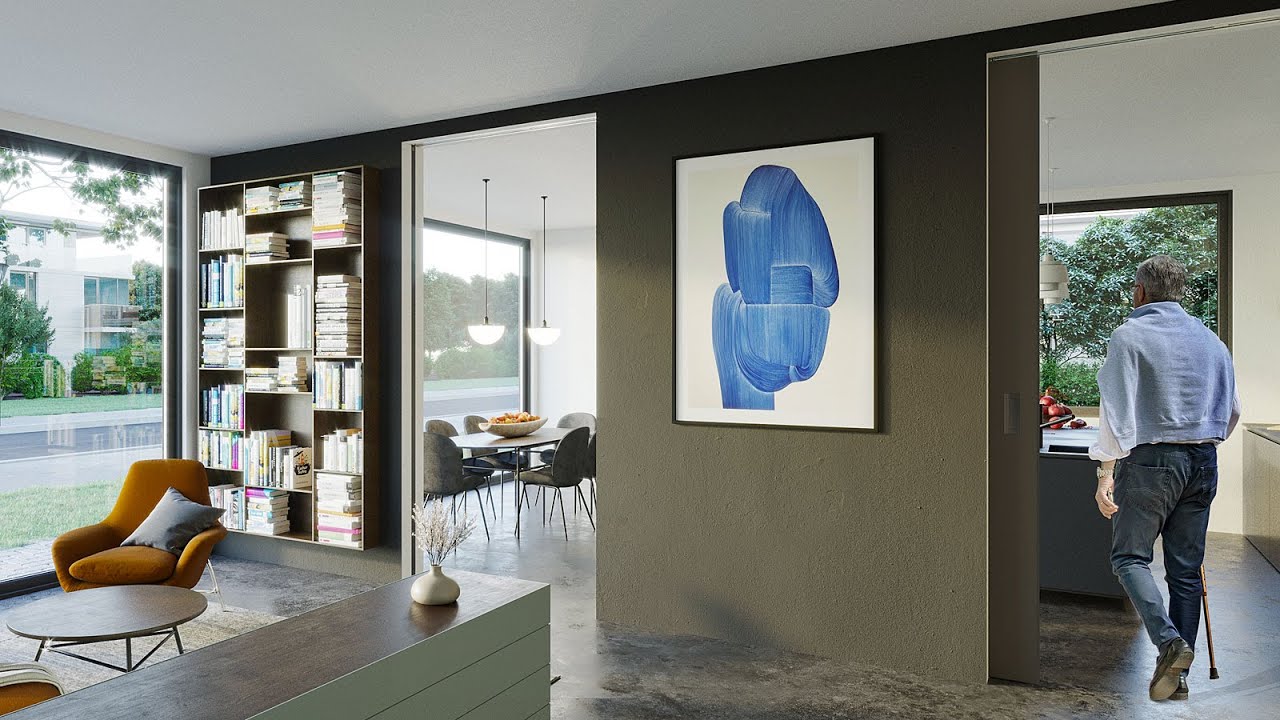
Sliding doors for more accessibility
Sliding doors offer many advantages over swing doors in accessible construction, and they also represent unique design elements. Easy to open and close, wheelchair users do not need to maneuver out of the way of the opening door. They can often be operated effortlessly with just one hand. Equipped with a damping mechanism, they support the door closing process. Sliding doors are the ideal solution, especially in narrow spaces where there is not enough room to move. Without the need of additional pivoting space for the door leaf, they offer more space for manoeuvring.
Hawa Sliding Solutions: Market and technology leader for sliding door fittings
Hawa offers sliding hardware for the accessible construction industry (in accordance with DIN 18040 and SIA 500), which meet all the requirements for inclusive design in buildings. Hawa Junior 100 sliding door fittings move wooden doors weighing up to 100 kg comfortably and without obstruction. The innovative magnetic damping system supports the door operation, requiring maximum opening forces of no more than 22 N. This makes Hawa Junior 100 the pioneer for the barrier-free opening of sliding doors. As such, it combines functionality and design like no other, as all components disappear invisibly into the running track. Hawa also offers a sliding door fitting for barrier-free all-glass shower walls in the bathroom.
More information can be found here:
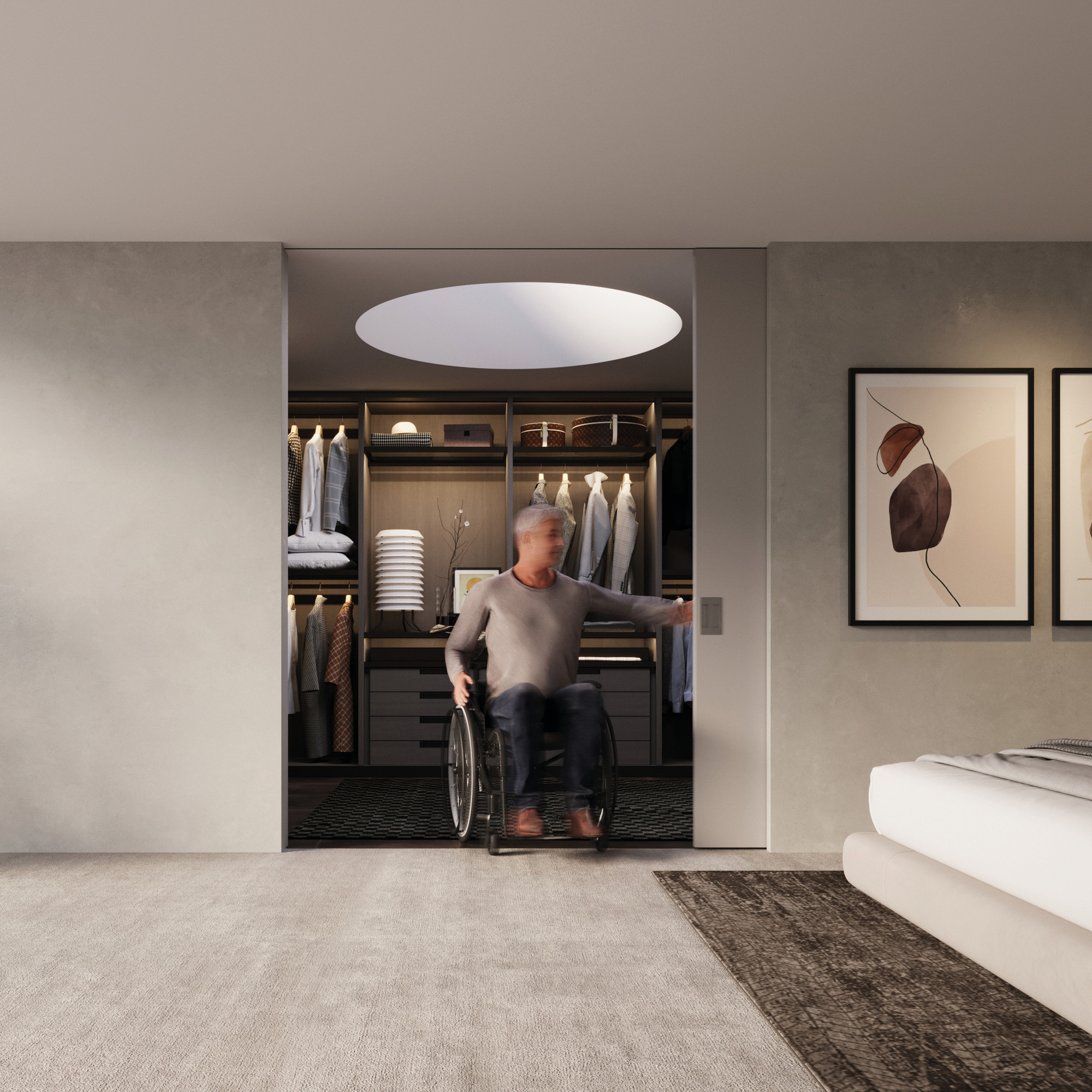
Hawa Junior 100: Sliding door fittings for wooden doors of up to 100 kg
Hawa Junior is the perfect solution for installations in specialist baths for the disabled. It moves wooden sliding doors up to 100 kg with easy handling and minimal effort. Thanks to its innovative magnetic damping system, the opening force is a maximum of 22 N. Find out more about Hawa Junior 100 here:
Learn more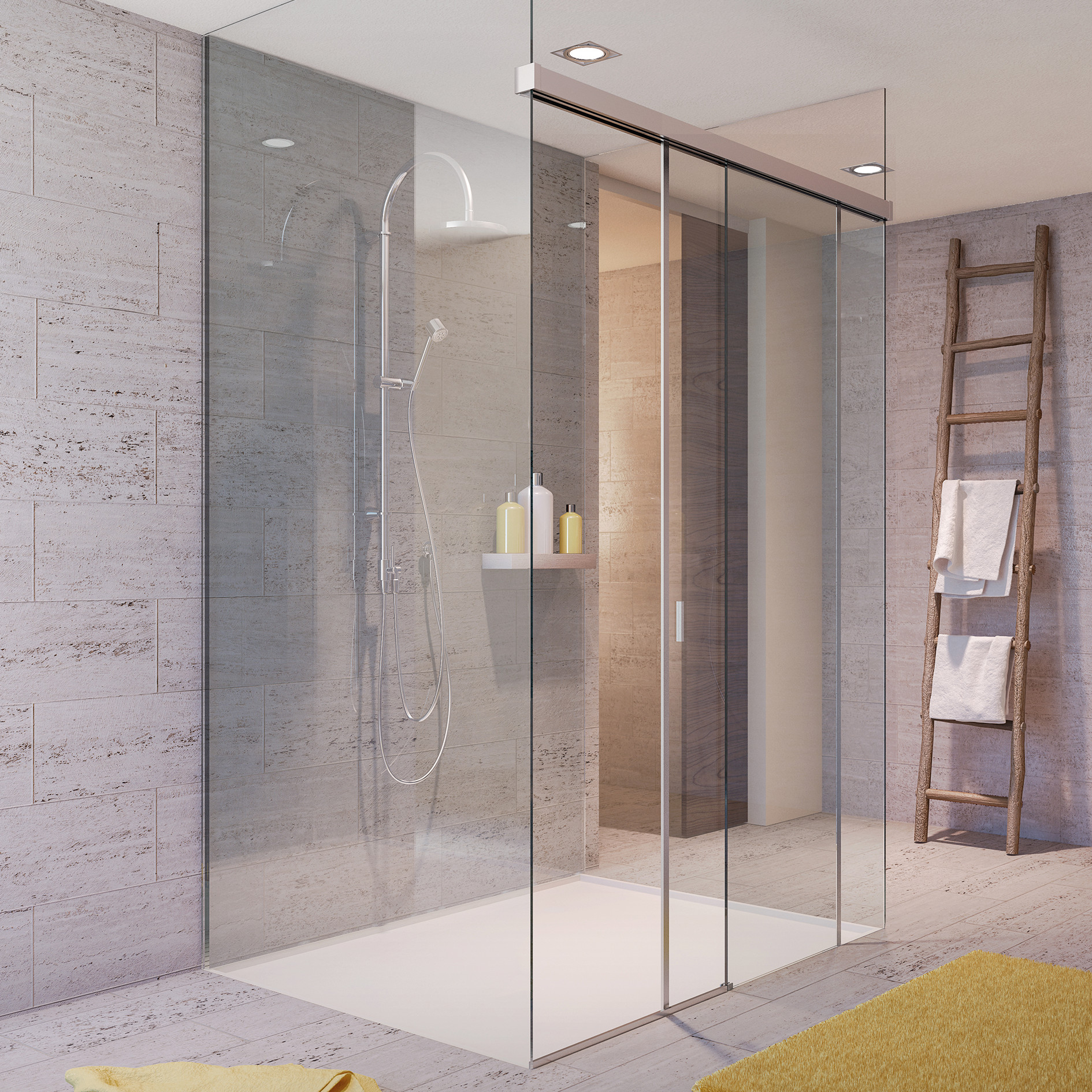
Hawa Banio: Accessible shower door
Accessibility should also be taken into account when choosing the shower enclosure. Additional freedom of movement can be achieved by using sliding doors in the wet room. Hawa Banio sliding door fittings for all-glass shower panels combine accessibility with an elegant design, the highest standards of hygiene thanks to splash-proof closures and very easy handling.
Learn more