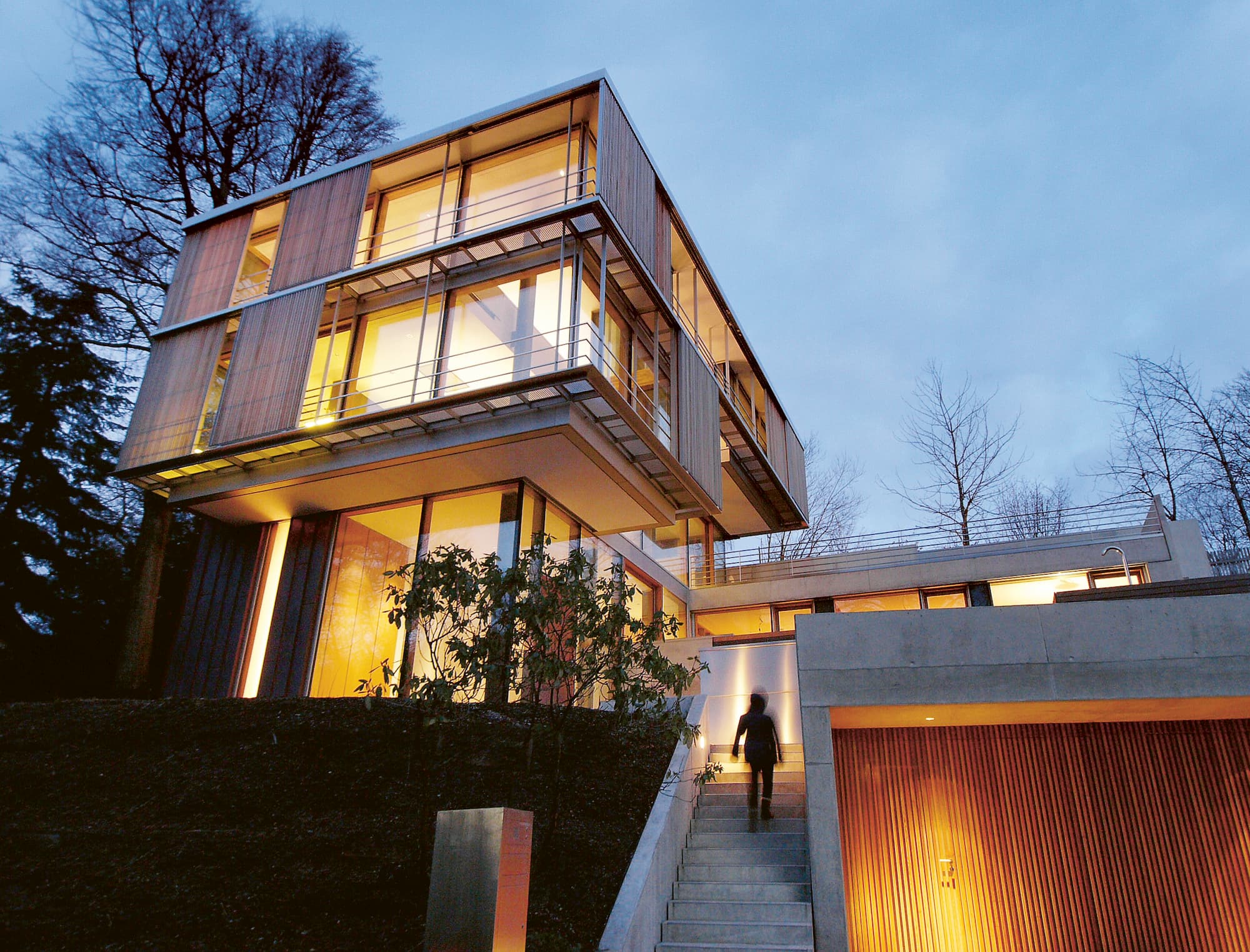The wonderful world of convertible walls
Sliding solutions make intelligent design possible: They create free space, move boundaries and make multiple usage possible. This makes it possible to realize wonders big and small – on buildings, in buildings and on furniture! An international show.
Filigree jacket made from cedar wood (picture above)
Architect Michael Schattan has built a house that stands out on the Schlossberg mountain in Starnberg, Germany. Decorative siding shutters provide protection from the sun and the wind. They have been implemented using HAWA Frontslide matic.
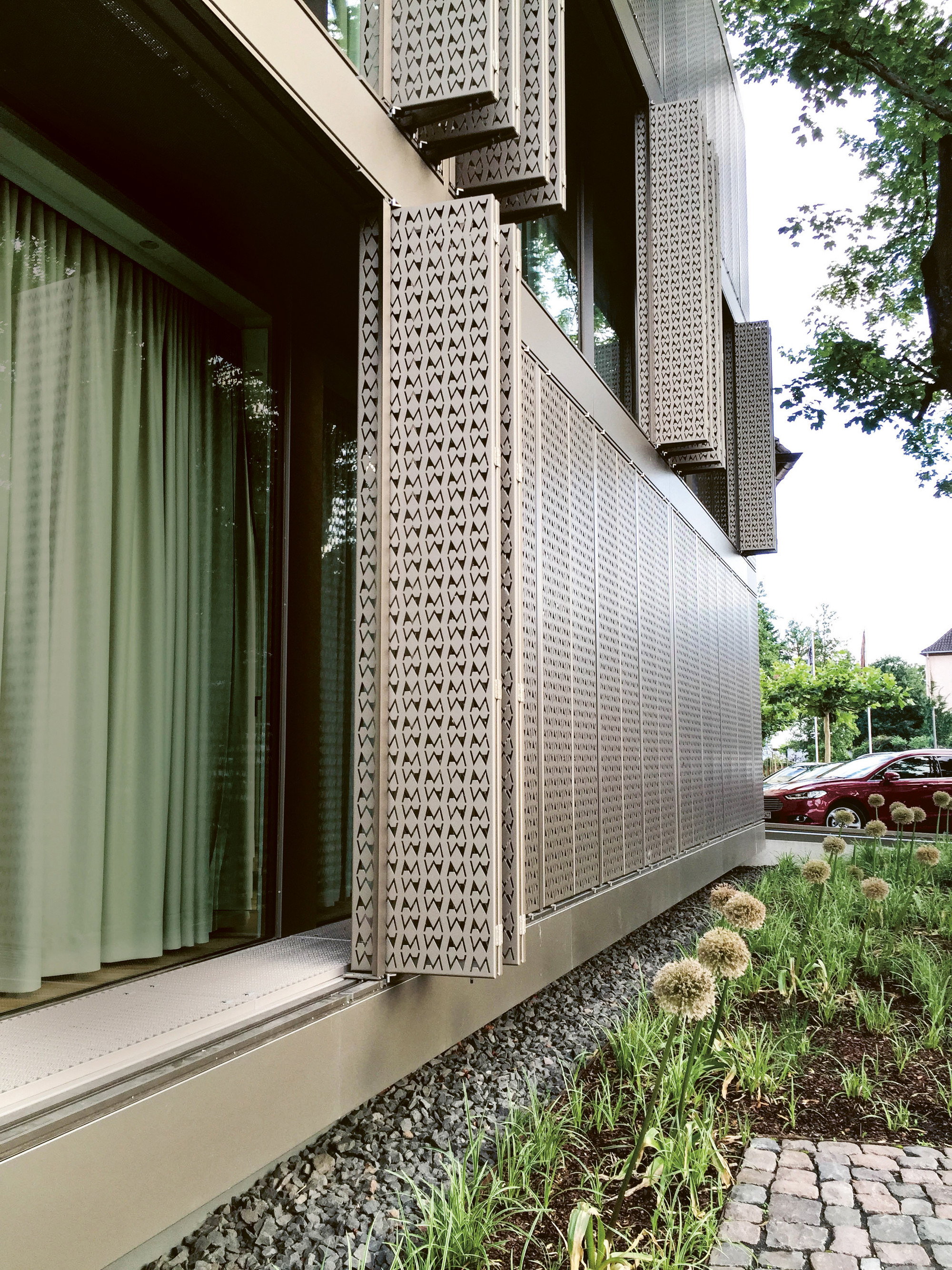
New look at the push of a button
The Hotel La Maison in the German town of Saarlouis is equipped with perforated folding sliding shutters made from sheet aluminium. The guests can conveniently open and close the automatic façades at the push of a button. The exterior appearance of the building changes with every movement. This has been made possible by the HAWA Frontego 30 matic façade fittings.
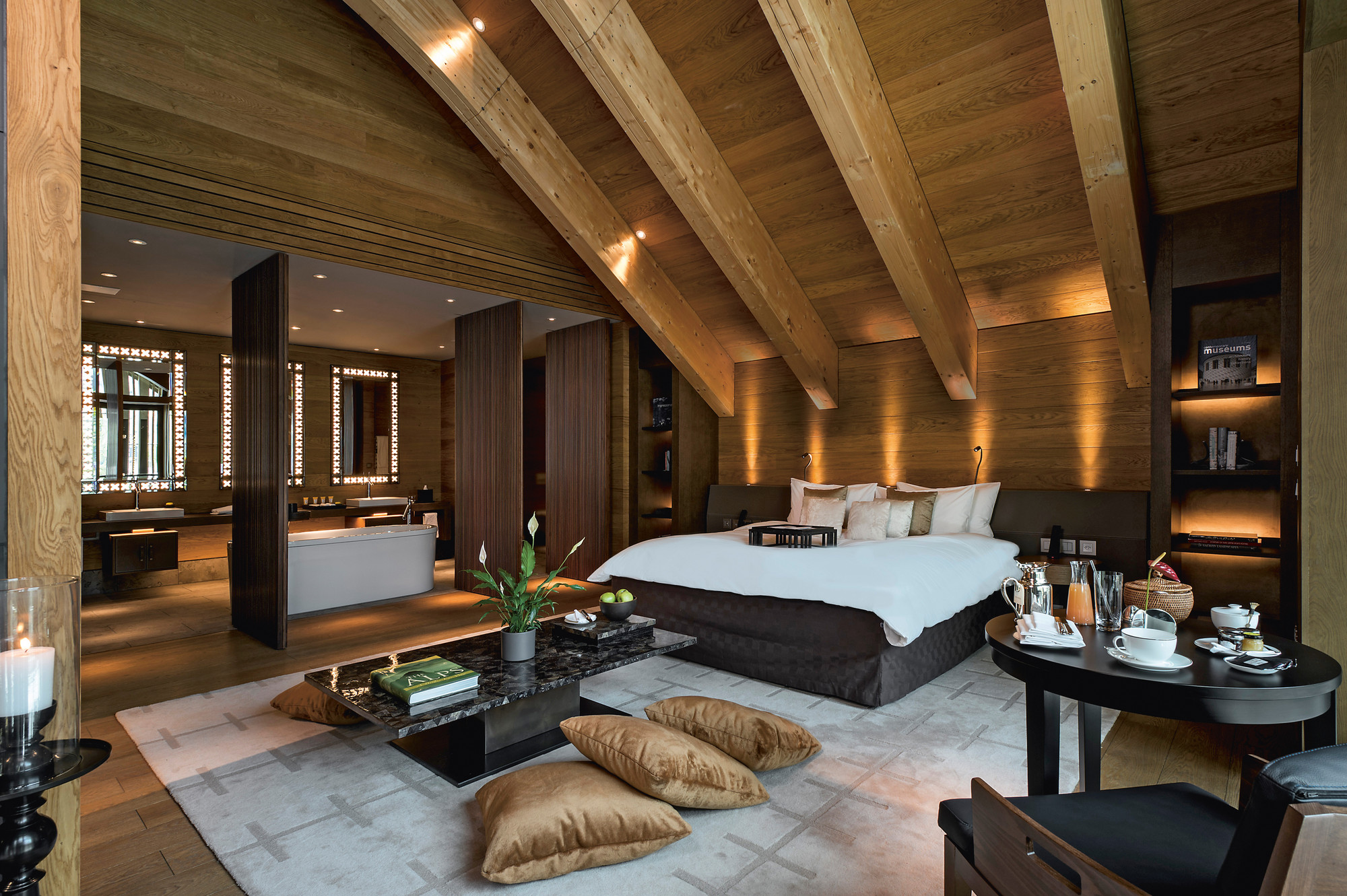
Luxury paradise in the Alps
“The Chedi” hotel in Andermatt was presented with the award for the best holiday hotel in Switzerland in 2018. Top architect Jean-Michel Gathy from Kuala Lumpur combines Asian comfort elements with Alpine sophistication in the rooms. Space-saving passage doors with HAWA Junior and high-quality built-in cabinets with HAWA Concepta provide smooth comfort.
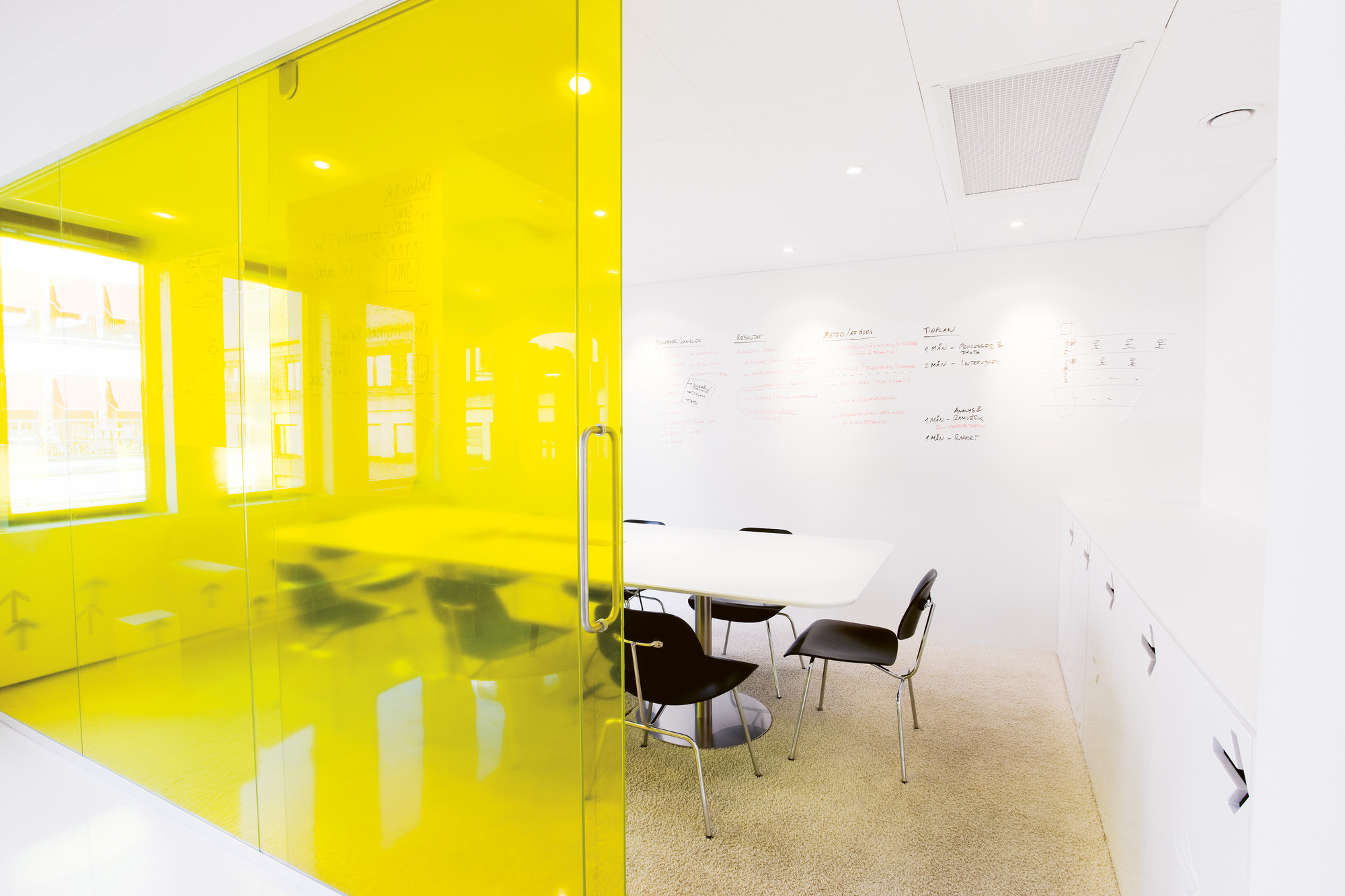
Transparency in the office for bright minds
The creative people at the Kapero company in Stockholm come up with ideas in this office. The rooms are suffused with light, and are dominated by bright colours and simple design. In order to create quiet zones in a small space, the architects at N59 decided on yellow glass sliding doors with the HAWA Junior 80 GP sliding system.
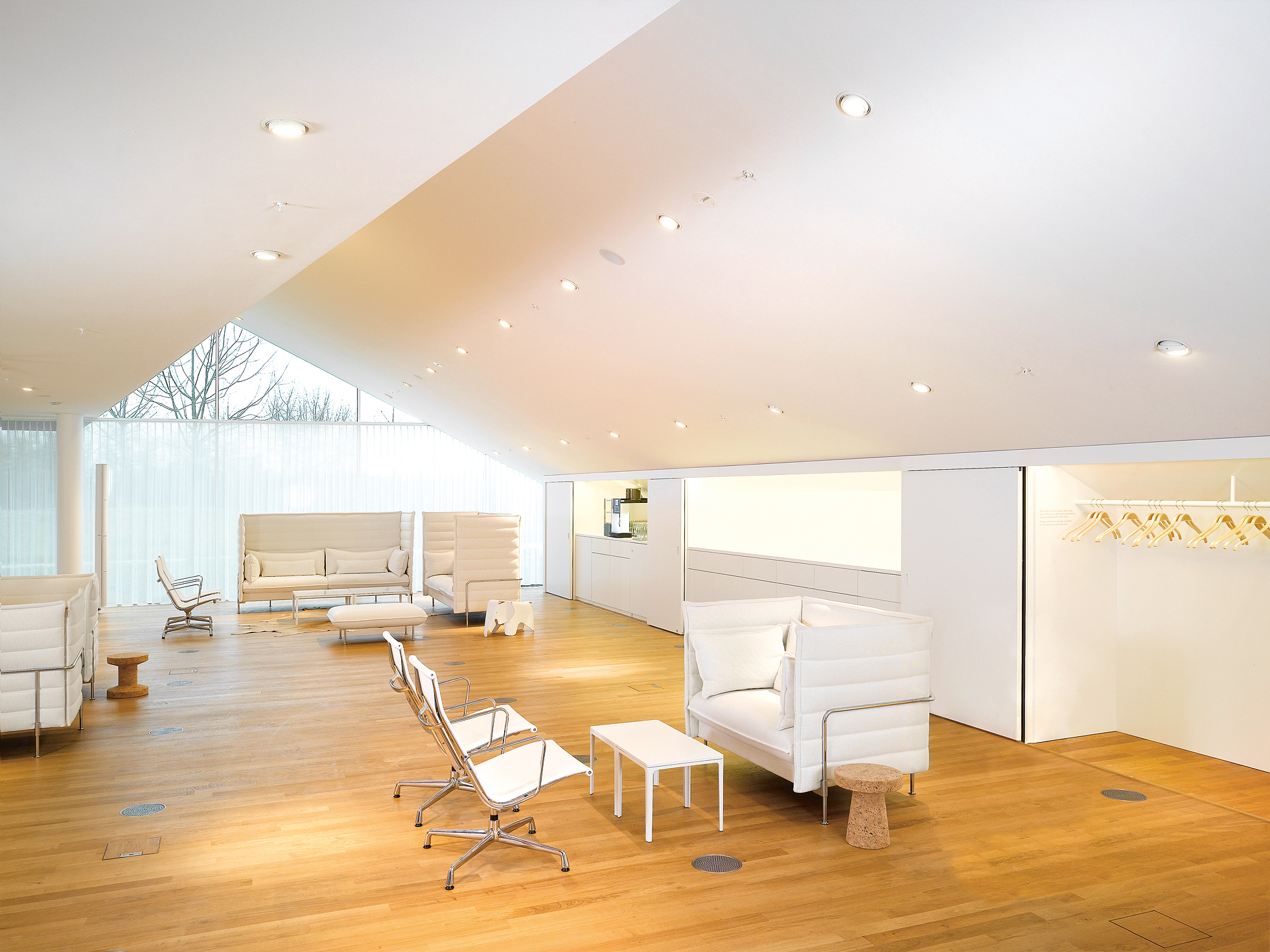
Business lounge for architecture enthusiasts
The Vitra Campus on the outskirts of the small German town of Weil am Rhein attracts architecture enthusiasts from near and far. In this business lounge in the center of the plant site, the cloakroom and the kitchenette are discreetly concealed behind a 15 meter long wooden sliding wall. Planned by well-known architect office Herzog & de Meuron, implemented with HAWA Aperto.
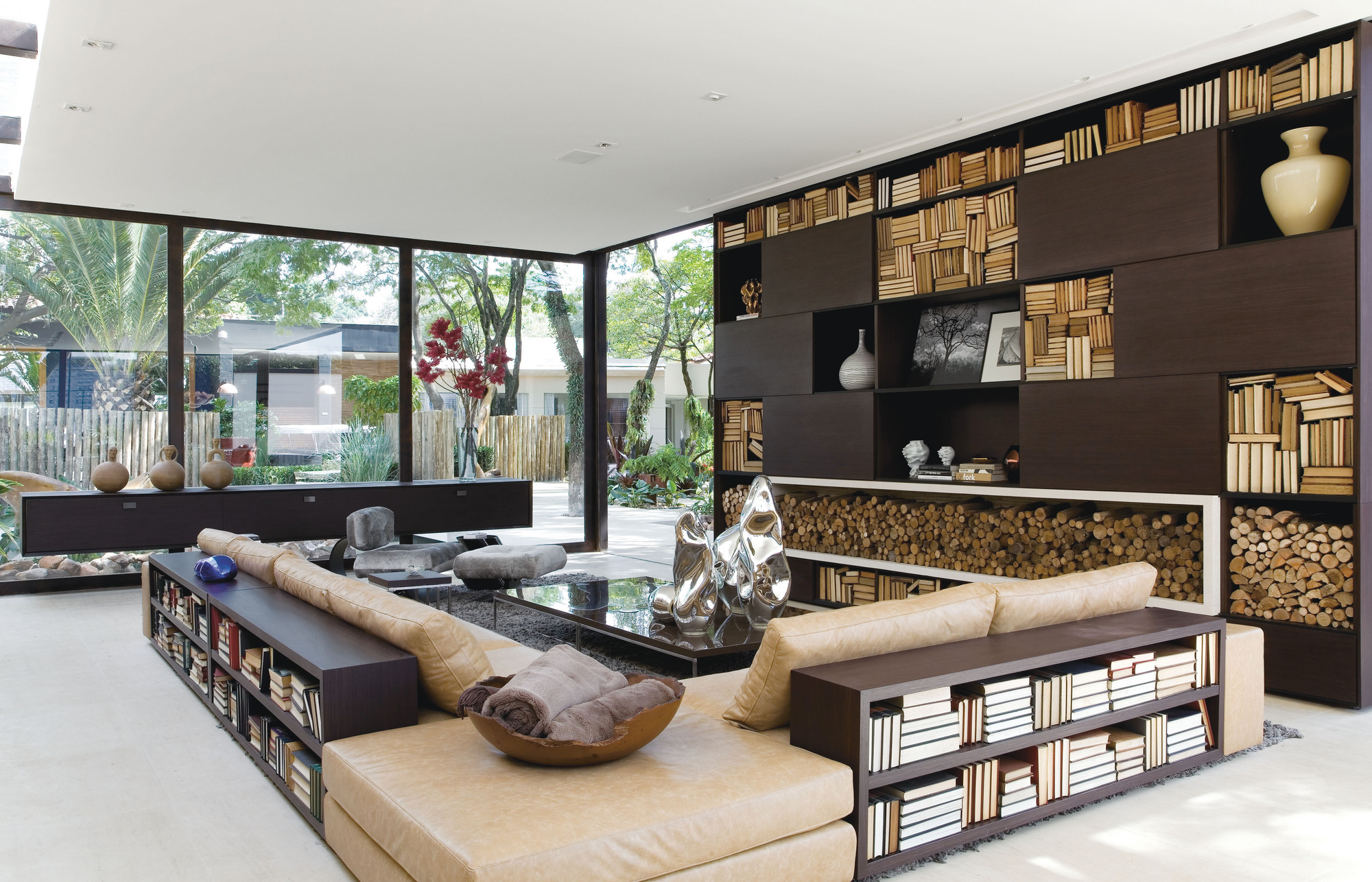
A symbiosis of opposites
Stone, glass, wood – room and nature blend into one in the loft 24/7. Architect Fernanda Marques created it for the CasaCor exhibition in São Paulo. The living room wall is harmoniously presented and conveniently flexible at the same time. The solution behind it: EKU Regal B 25 X-H FS
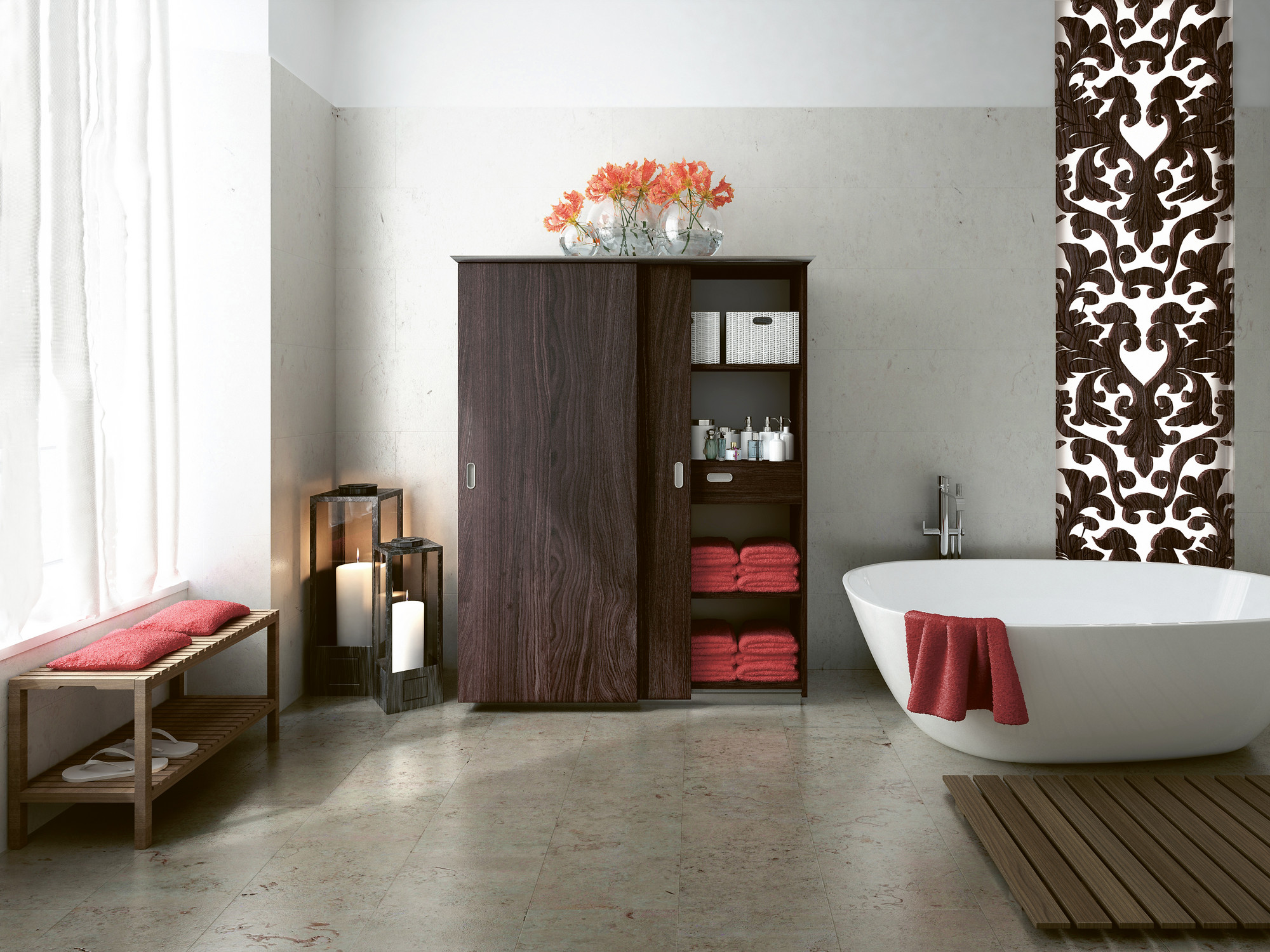
Clear structure in the private spa
Furniture helps to bring quietness into the room. A sliding door cabinet can be transformed into discreet shelving with the EKU Clipo 26 H Mixslide. The bathroom becomes a retreat.
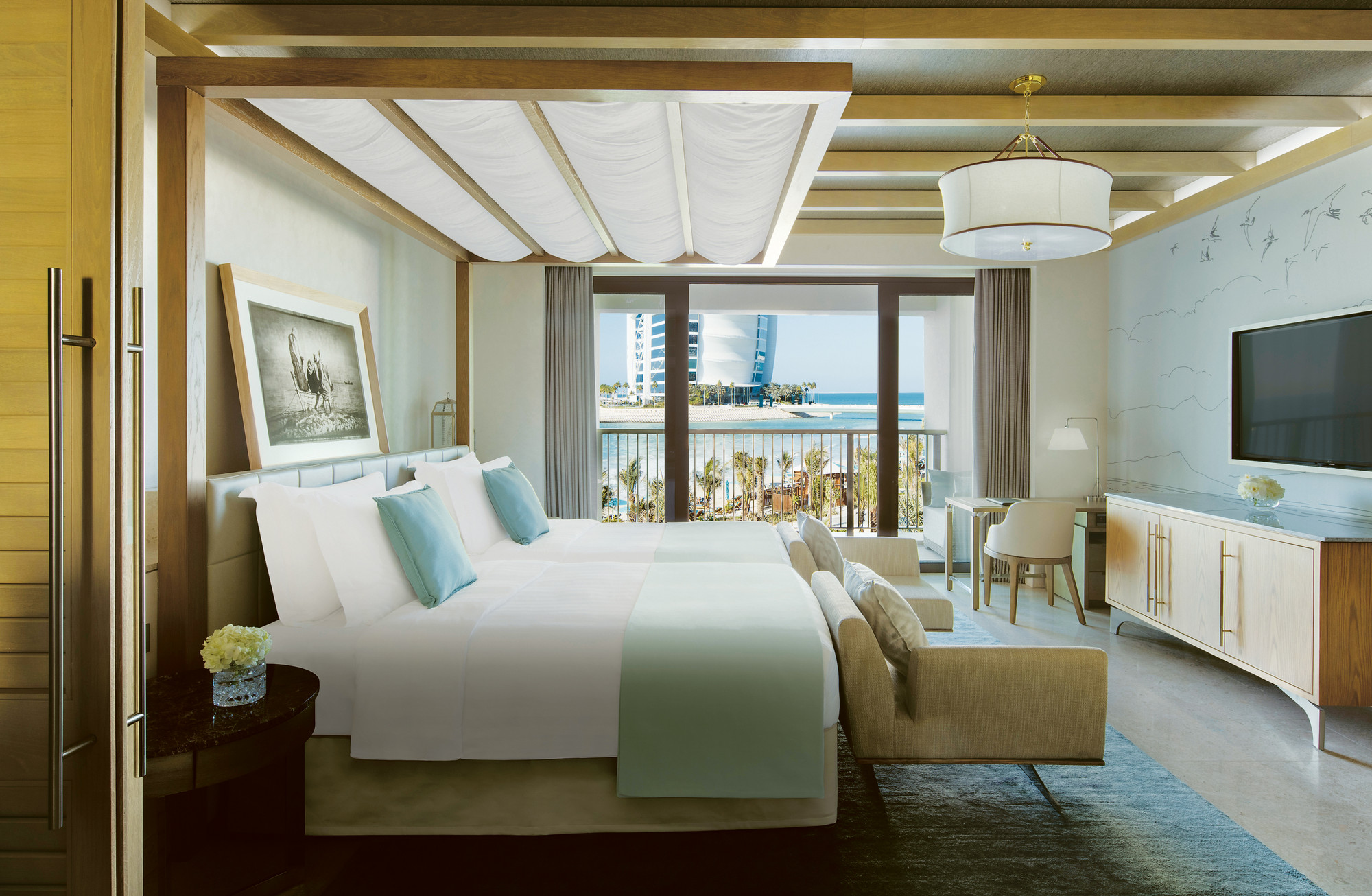
Young family hotel provides amazing perspectives
The “Jumeirah Al Naseem” hotel in the lagoon city of Madinat Jumeirah opened its doors in 2018. The 430 rooms and suites are equipped with HAWA Junior Telescopic sliding solutions. They turn the balcony into an extended living room – with a view of the sea and the skyline.
