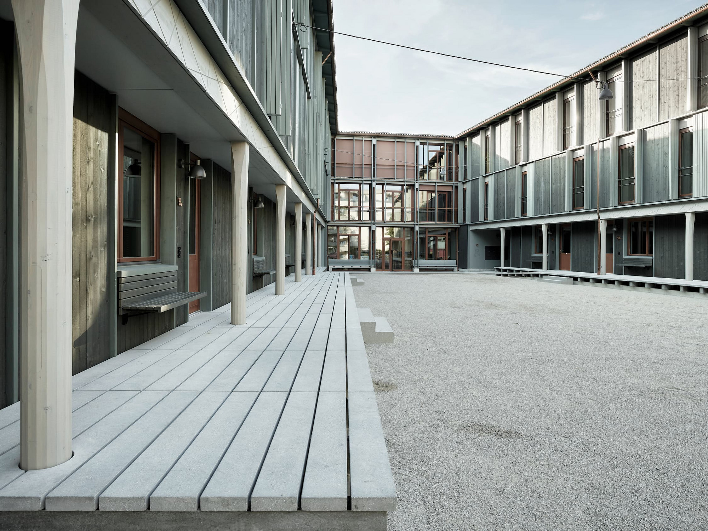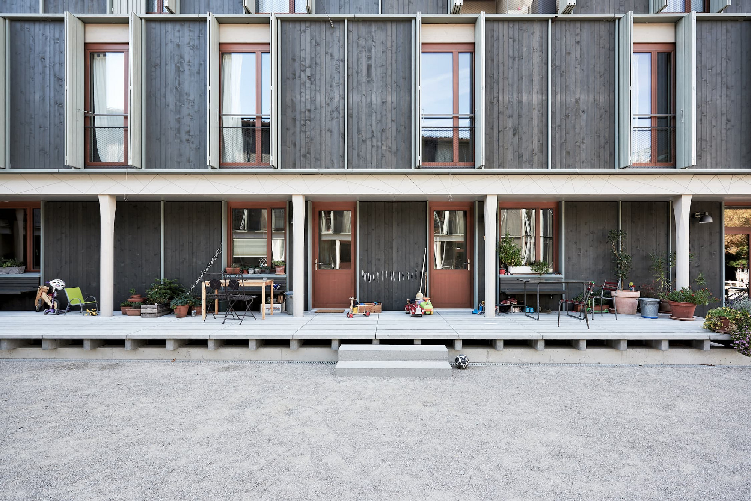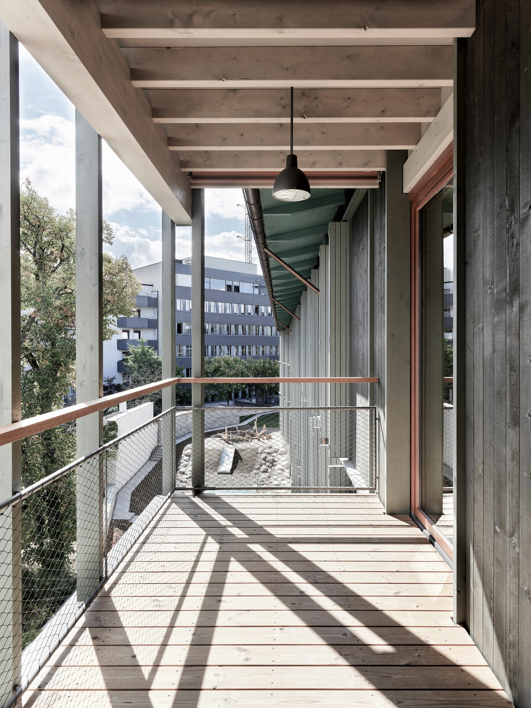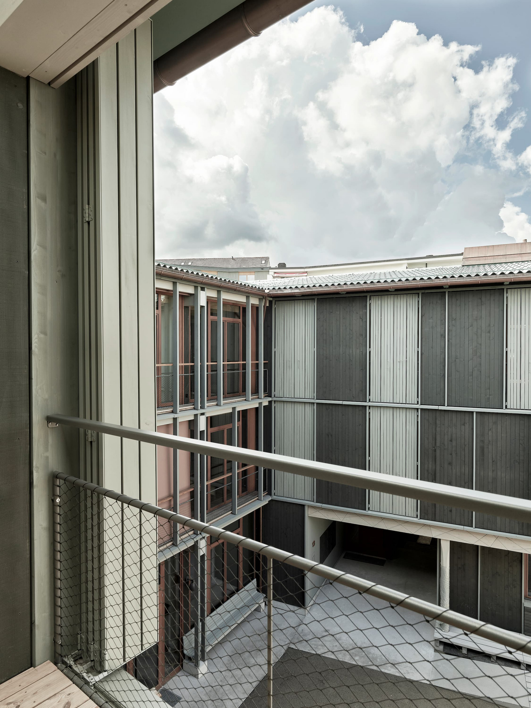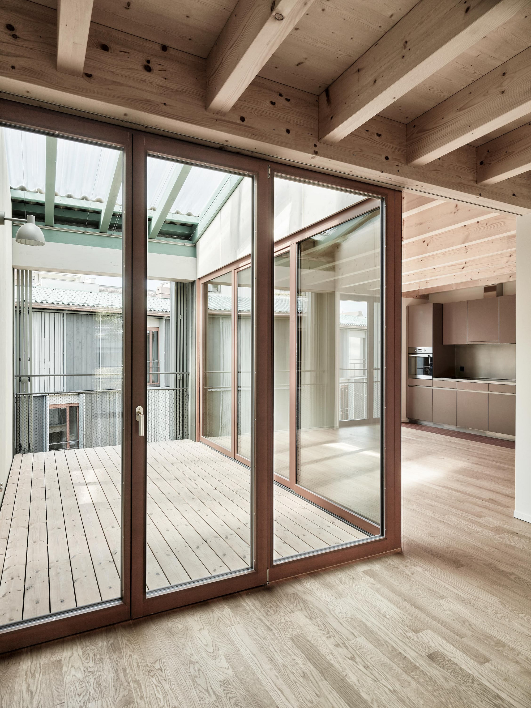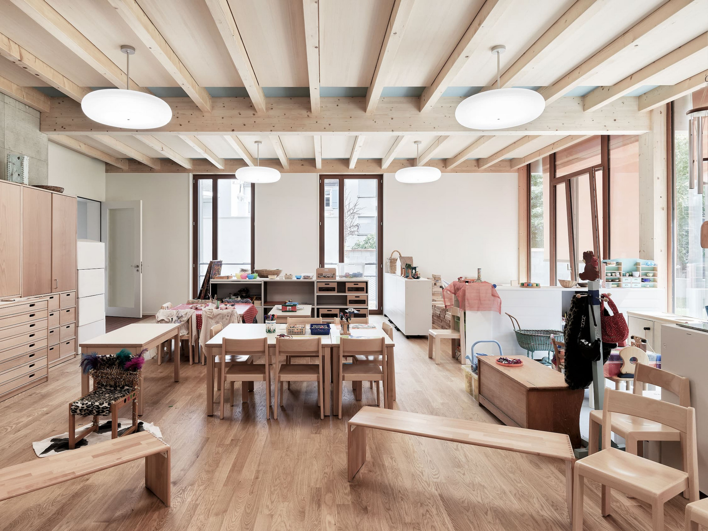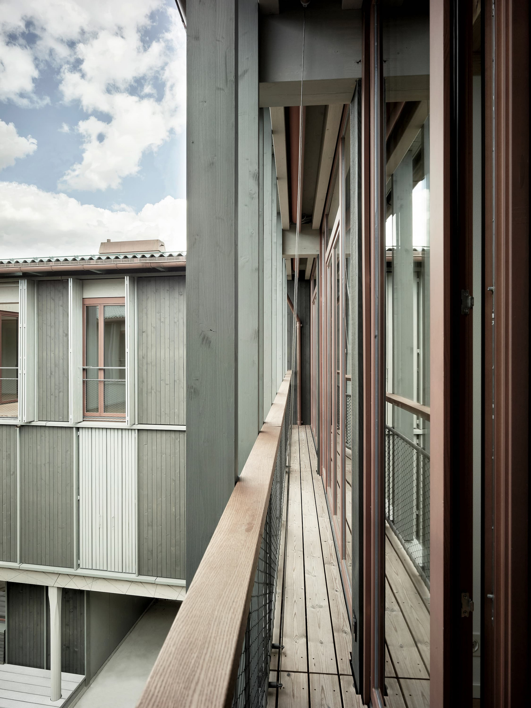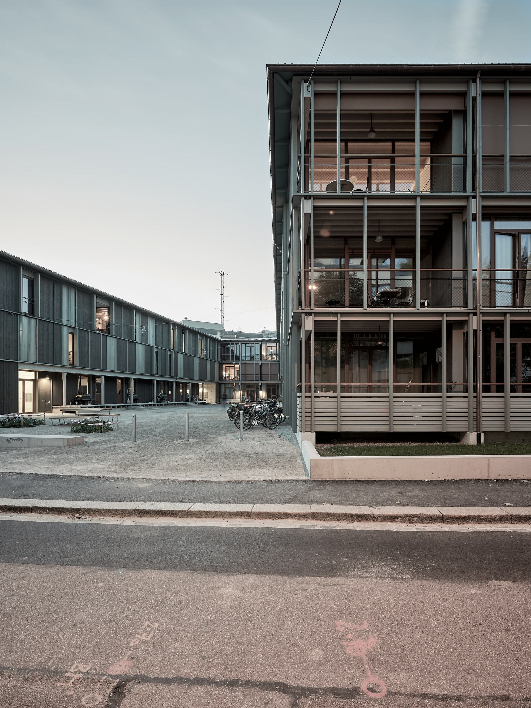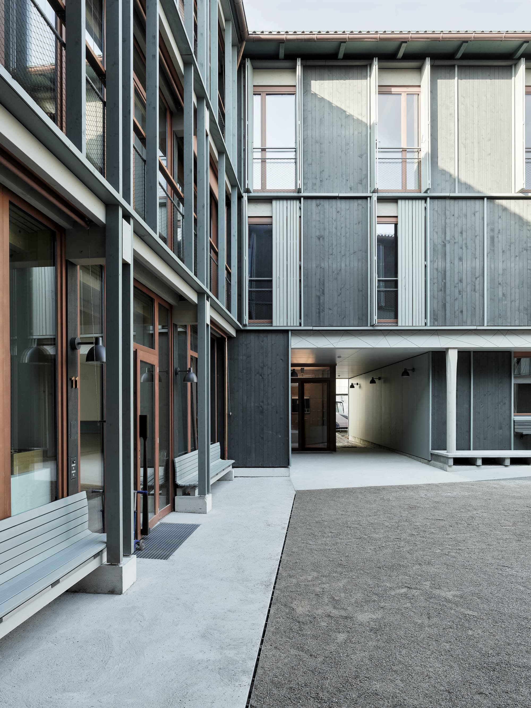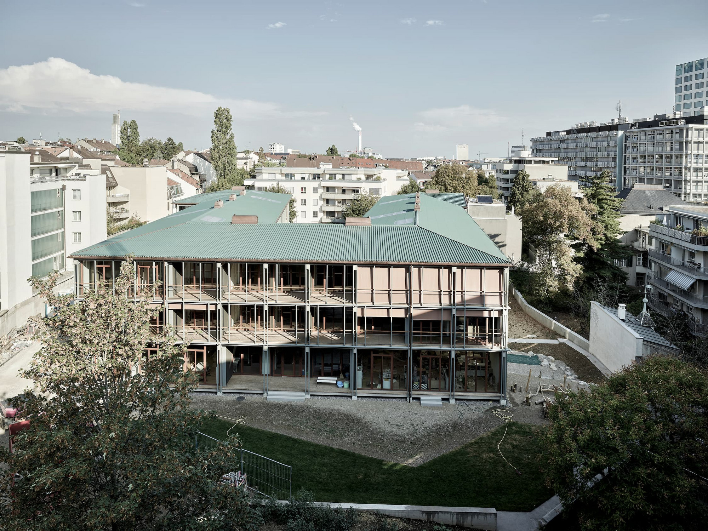Housing project Maiengasse
The Maiengasse housing development, which was built between 2014 and 2018, is located in the center of downtown Basel City (Switzerland). The former commercial park has been converted into a residential courtyard consisting of 55 residential units, a double kindergarten and two studios. The low, wooden U-shaped building blends perfectly into the quarter, just like the previous commercial buildings.
A dovetail connection which allows a visible beam ceiling was specially developed for the wooden structure. Apart from the four concrete cores which accommodate the stairs and the elevators, the classic skeleton structure consists entirely of wood. The majority of the apartments have either a terrace or a loggia, with individual privatization using folding sliding shutters. The folding sliding shutters, which are apparent all over the façade, determine its appearance and give the building envelope a playful appearance. Thanks to the high-quality UV-resistant plastic rollers with friction bearings from the Hawa Frontfold family, the shutters, which can weigh up to 30 kg, can be effortlessly pushed and folded with one hand. Although these shutters determine the appearance, you hardly notice them because the structure has been elegantly and effortlessly integrated into the façade.
